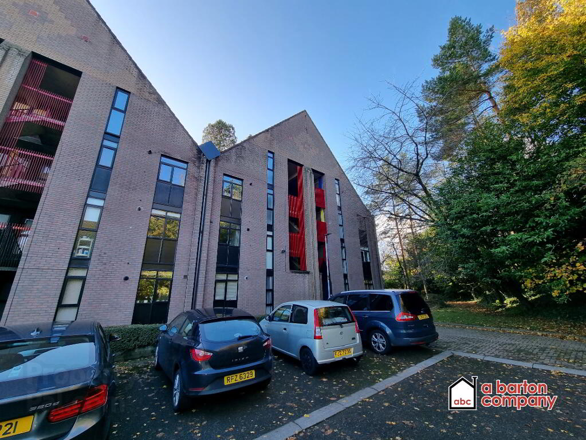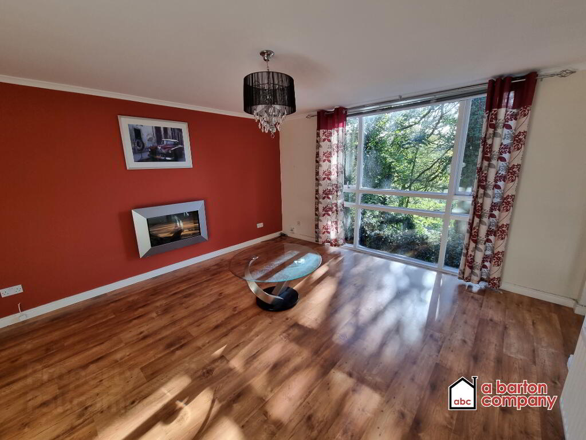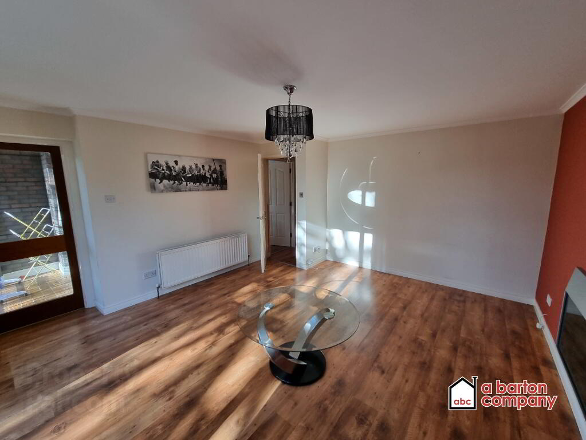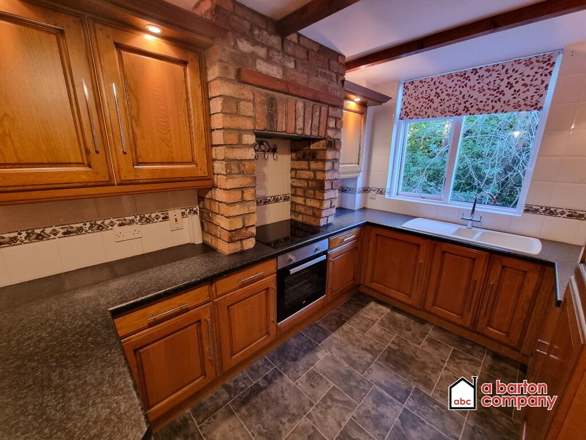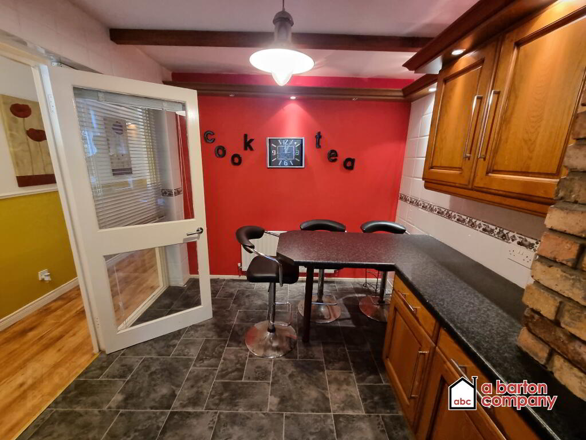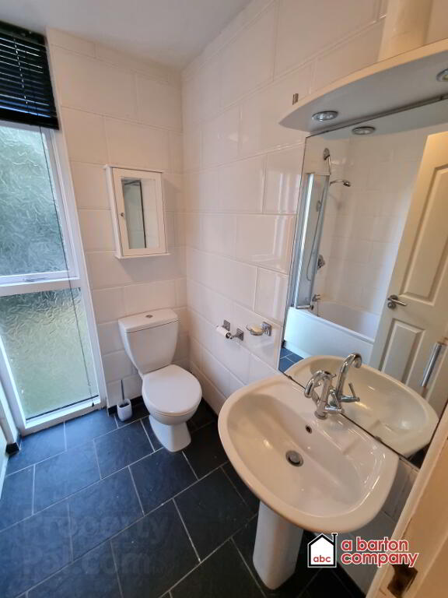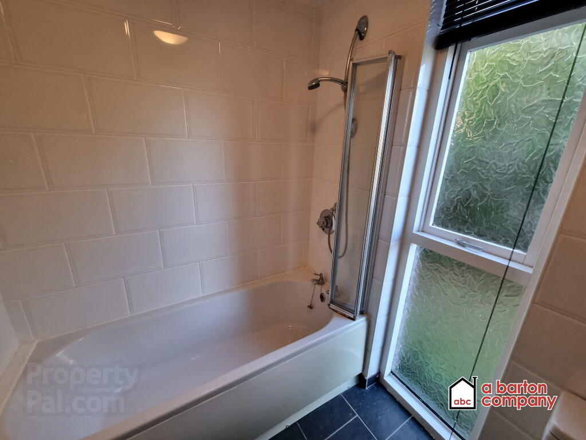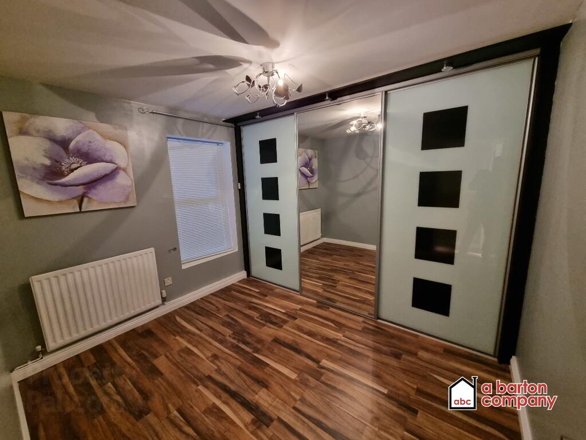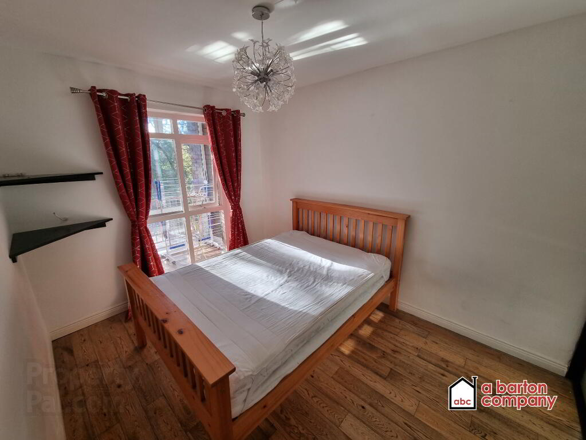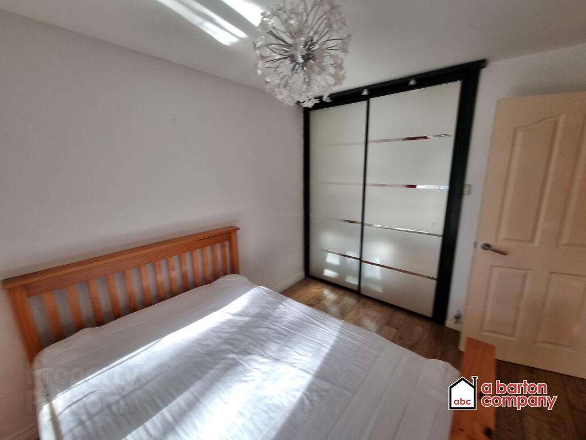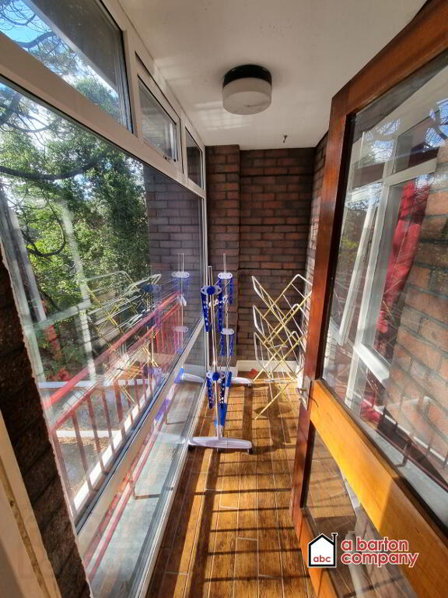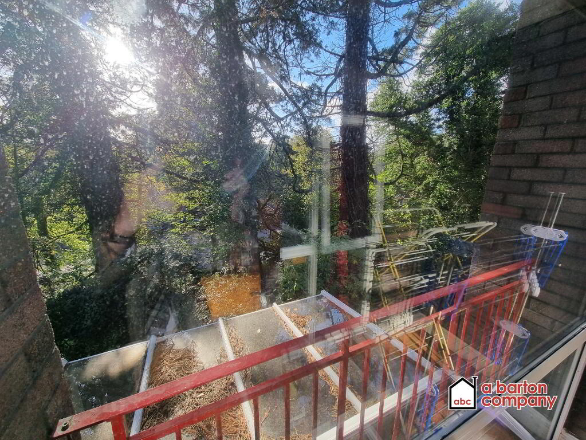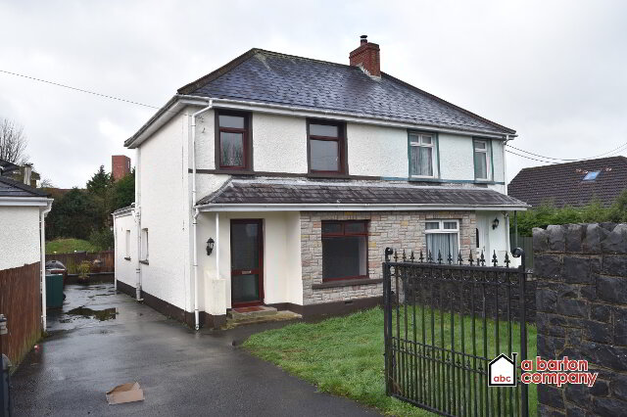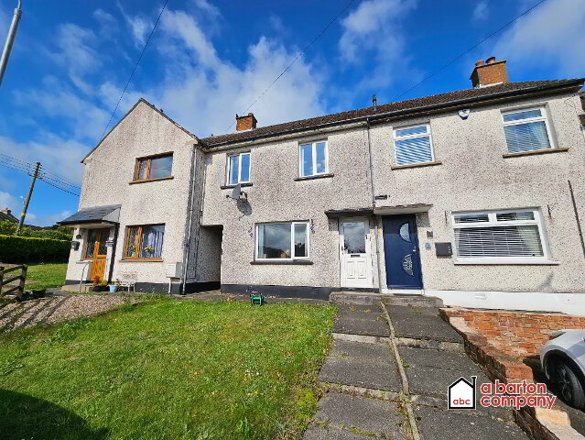This site uses cookies to store information on your computer
Read more
A Barton Company have the pleasure of presenting TO LET, this contemporary, 1st floor, two-bedroom apartment in the popular, convenient, yet discrete Redwood development at Whiteabbey Village, Jordanstown. Benefiting from being partially furnished, with Gas-fired central heating, off-street parking, balcony, and separate modern kitchen and living rooms, this apartment is ready for you. Register your interest today to avoid disappointment.
Key Information
| Address | 12 The Cedars, Jordanstown, Newtownabbey |
|---|---|
| Deposit | £795.00 |
| Includes Rates | Yes |
| Viewable From | 23/08/24 |
| Available From | 16/09/24 |
| Lease | 12 months minimum |
| Style | 1st Floor Apartment |
| Status | Let agreed |
| Rent | £795 / month |
| Bedrooms | 2 |
| Bathrooms | 1 |
| Receptions | 1 |
| Heating | Gas |
| Furnished | Partially furnished |
| EPC Rating | C70/C78 (CO2: C70/C80) |
Additional Information
- Two-Bedroom, First Floor Apartment
- Fitted Bespoke Kitchen Suite in Rustic Style with Breakfast Bar & Built-In Appliances
- Large Lounge with Feature Fireplace and Access to Balcony
- Modern Bathroom Suite
- Gas-Fired Central Heating
- Off-Street Parking Space
- Managed Development with Landscaping and Communal areas.
- Partly furnished.
Accommodation comprises:
Entrance Hall
Laminate flooring. Double radiator.
Living Room
4.15 x 4.57m
Electric suspended fireplace. Double Radiator. Centre light fitting. Glass coffee table. Floor to Ceiling panoramic window. Wooden Laminate Flooring. Telephone and Cable access points.
Enclosed Balcony
2.09 x 1.00m
Enclosed by large format panoramic double-glazed window. Tiled floors.
Kitchen and Diner
4.18 x 2.56m (max)
A suite of oak kitchen units comprises floor and eye-level cabinets and contrasting worksurfaces. Breakfast Bar with highchairs. Single radiator. Tiled walls. Vinyl flooring. Acrylic Kitchen Sink-and-a-half, with drainer and stainless-steel swan neck mixer tap. Feature hob surround with built-in extractor unit and electric integrated halogen hobs. Electric integrated oven. Integrated washing machine. Integrated fridge and freezer. Integrated feature downlighting. Rustic design aesthetic.
Utility
2.52 x 1.27m
Centre light. Storage. Gas-Boiler.
Bathroom
2.03 x 1.73m
Modern white bathroom suite comprising: Bath, with mixer Shower and concertina screen. Pedestal Wash Hand Basin. Low-Flush, Push-Button, W.C. Tiled floors and Walls. Radiator. Centre light.
Master Bedroom
2.57 x 4.26m (max)
Fully fitted, sliding mirror wardrobes with feature lighting. Laminate flooring. Single radiator. Double bed.
Bedroom II
3.08 x 3.25m
Fully fitted, sliding mirror wardrobes with feature lighting. Laminate flooring. Single radiator.
Exterior
Ample car parking, and managed communal grounds.
Energy Performance Certificate Available on Request.
All particulars presented are for guidance only and should not be construed as any part of an offer or contract.
All properties are unfurnished unless otherwise stated.
No pets or animals are permitted in any property.
The condition of the property may have changed since the taking of any photographs so viewing is highly recommended.
Viewing strictly by appointment through managing agents:
A Barton Company
Estate Agents
309 Antrim Road
Glengormley
Newtownabbey
BT36 5DY
028 9083 2326
info@abartoncompany.co.uk
Visit our office website for more information.
www.abartoncompany.co.uk
Office opening times:
MON - FRI: 0930 - 1600
CLOSED FOR LUNCH: 1300 - 1400

