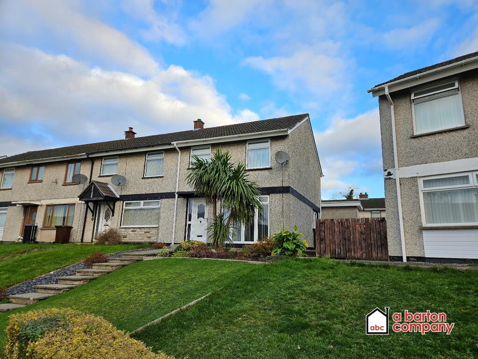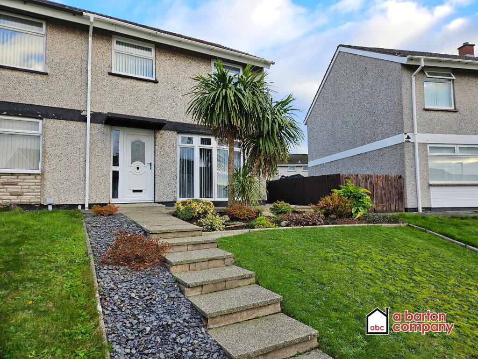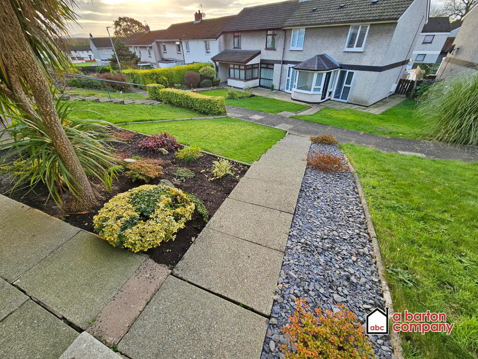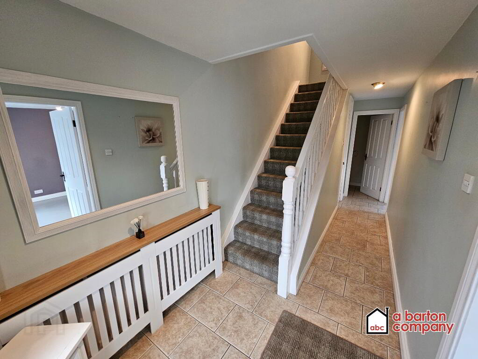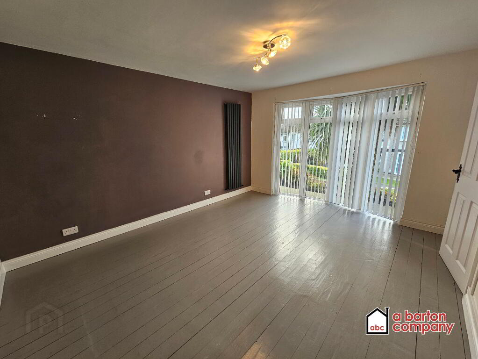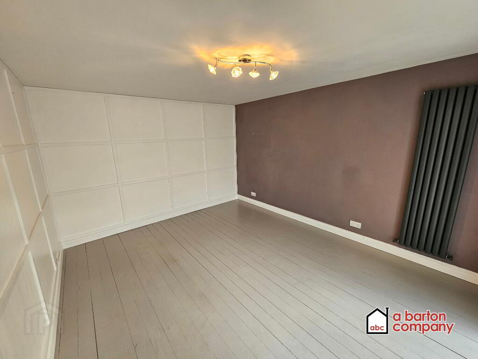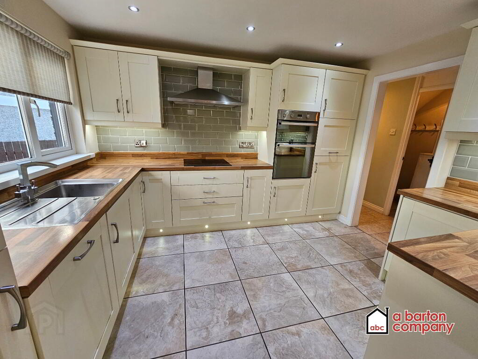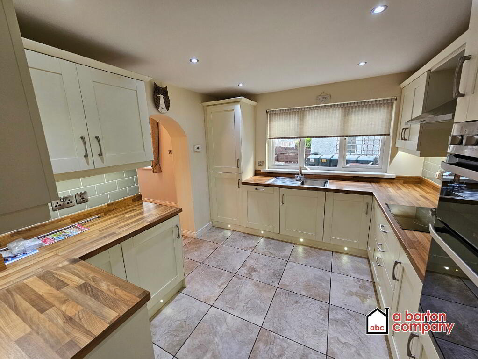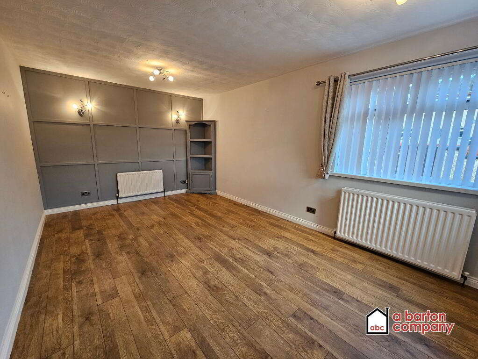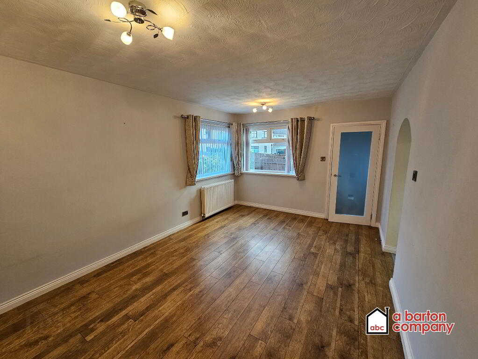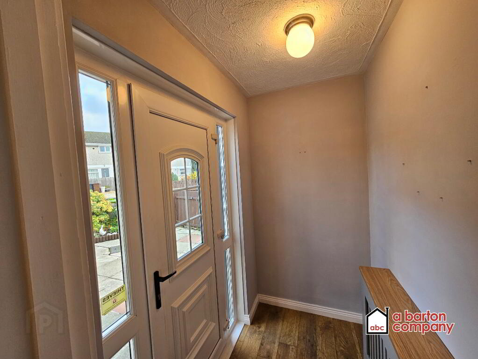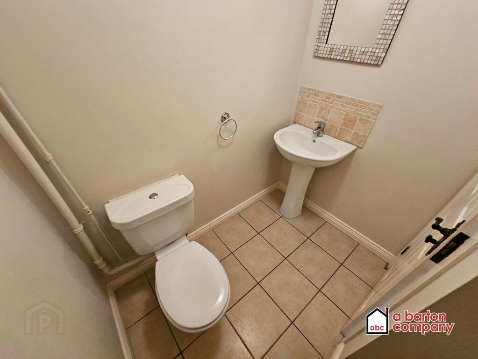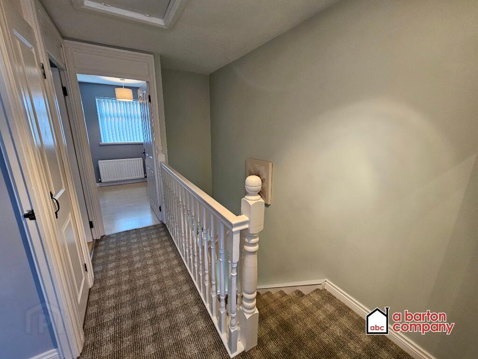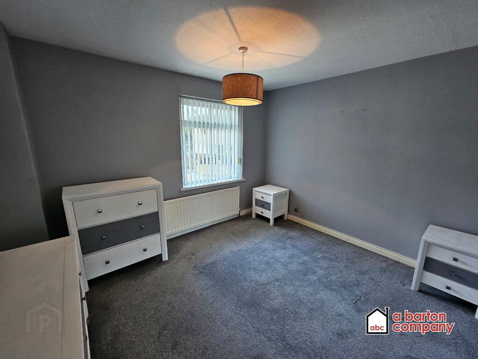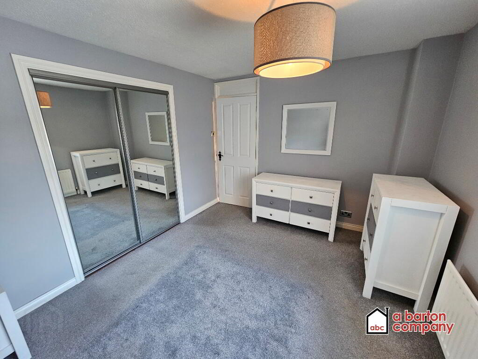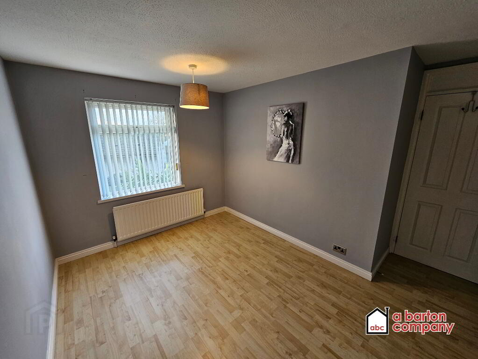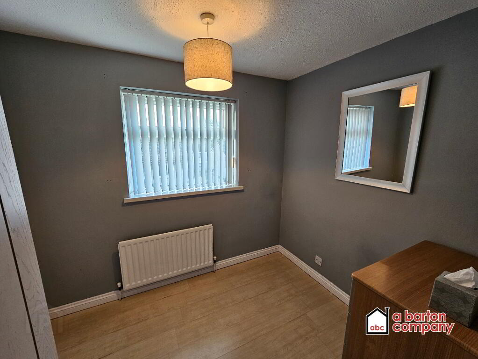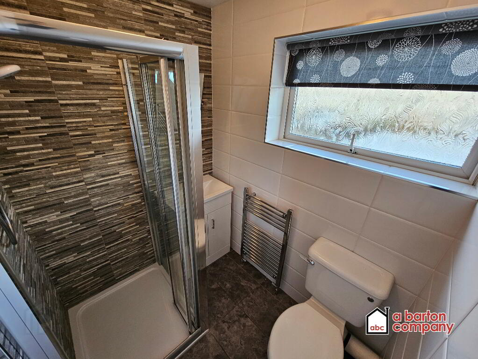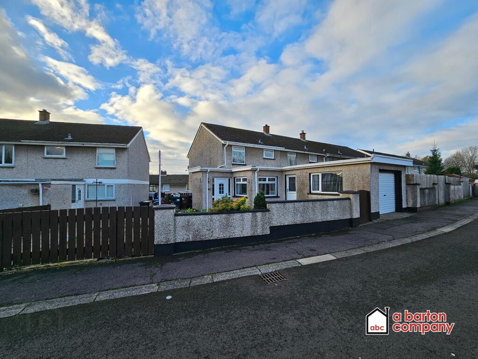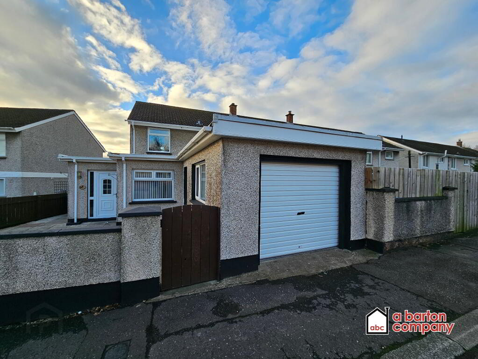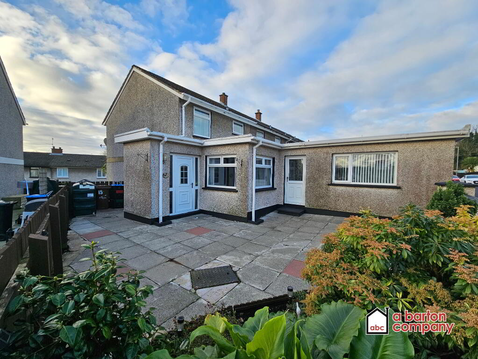This site uses cookies to store information on your computer
Read more
A Barton Company are pleased to present TO LET this excellently presented, extended, three-bedroom end terrace in the popular and convenient Newpark estate. With a full double-aspect, extended ground floor, attached garage, generous gardens front and rear and fitted to a superb specification inside, this home is sure to impress! Register your interest for a viewing today!
Key Information
| Address | 15 Hawkswood, Newpark, Antrim |
|---|---|
| Deposit | £895.00 |
| Includes Rates | Yes |
| Viewable From | 19/11/25 |
| Available From | 19/11/25 |
| Lease | 12 months minimum |
| Style | End-terrace House |
| Status | Let agreed |
| Rent | £895 / month |
| Bedrooms | 3 |
| Bathrooms | 2 |
| Receptions | 2 |
| Heating | Oil |
| Furnished | Unfurnished |
| EPC Rating | E42/E53 |
Additional Information
- Three-bedroom, Extended end terrace.
- Oil-fired central heating.
- Two reception rooms with feature wood panelling.
- Modern luxury fitting kitchen suite.
- Integrated appliances.
- Modern shower room.
- Generous gardens to front and rear.
- uPVC framed windows and doors.
- Attached garage and utility with light and power.
Accommodation Comprises:
Ground Floor
Entrance Hall
White uPVC, glazed entrance door and side light. Ceramic tiled flooring. Recessed spot lighting. Carpeted stairs to landing. Flooring continued to under stairs storage and electric cupboard. Radiator.
Lounge
4.16 x 3.48m (13'7" x 11'4")
Painted floorboards. Decorative wall cladding. Full height feature bay window. Feature radiator. Centre light fitting.
Downstairs W.C.
Ceramic tiled floor. White pedestal wash hand basin with mixer tap. Low-flush, push-button W.C. Tiled floors and splashbacks. Clad ceiling and centre light.
Luxury Kitchen
3.42 x 2.98m (11'2" x 9'9")
Modern, fitted kitchen in a ‘Shaker’ style comprising floor and eye-level units and contrasting, woodblock style worksurfaces. ‘Frankie’ stainless steel sink and drainer with mixer taps. Integrated halogen hobs. Waist-height mounted double electric oven. Integrated pull out drawers. Stainless steel extractor and large canopy. Integrated Fridge/Freezer and Dishwasher. Kicker board and down lighting. Fully tiled flooring. Recessed spot lighting. ‘Subway’-style tiled splashbacks.
Extended Living / Dining Room
5.21 x 3.79m (17'1" x 12'5")
Decorative clad feature wall. Wooden laminate flooring. Feature lighting. Access to rear hall and Kitchen. Single and Double Radiators.
Rear Entrance Hall
Wooden laminate flooring. Single radiator. Centre light. uPVC glazed entrance door with side lights.
First Floor
Landing
Carpeted. Access to hot-press. Access to roof space. Stop lighting.
Master Bedroom
3.51 x 3.01m (11'6" x 9'10")
Carpeted. Singe radiator. Centre pendant light. Sliding, mirror wardrobes.
Bedroom II
3.52 x 2.71m (11'6" x 8'10")
Wooden laminate flooring. Centre pendant light. Single radiator. Built-in storage cupboard.
Bedroom III
2.67 x 2.58m (8'9" x 8'5")
Wooden laminate flooring. Centre pendant light. Single radiator.
Shower Room
1.82 x 1.50m (5'11" x 4'10")
White, modern three-piece bathroom suite comprising: Glazed corner shower unit with ‘Mira’ electric shower, Vanity wash hand basin and Low-Flush W.C. Fully tiled walls and flooring. Towel radiator.
Exterior
Attached Garage / Utility
4.69 x 3.03m (15'4" x 9'11")
Roller garage door. Side door. Light and power.
Front Garden
Laid principally in lawn. Paved stairs to entrance. Small shrubs and bedding.
Rear Garden
Laid principally in paving with small bedding and shrubs. Oil tank. Boiler house.
Energy Performance Certificate Available on Request.
All particulars presented are for guidance only and should not be construed as any part of an offer or contract.
All properties are unfurnished unless otherwise stated.
No pets or animals are permitted in any property.
The condition of the property may have changed since the taking of any photographs so viewing is highly recommended.
Viewing strictly by appointment through managing agents:
A Barton Company
Estate Agents
309 Antrim Road
Glengormley
Newtownabbey
BT36 5DY
028 9083 2326
info@abartoncompany.co.uk
Visit our office website for more information.
www.abartoncompany.co.uk
Office opening times:
MON - FRI: 0930 - 1600
CLOSED FOR LUNCH: 1300 - 1400

