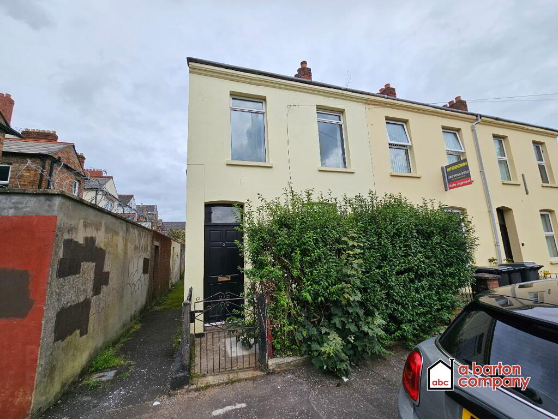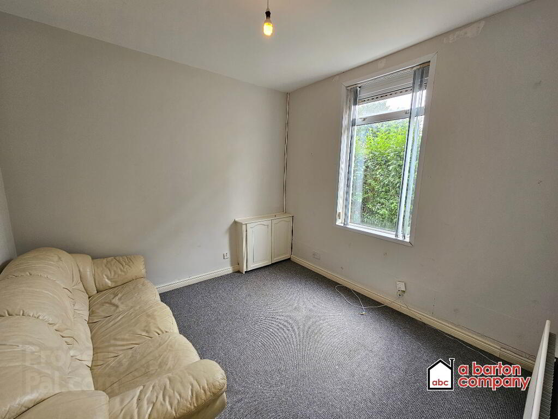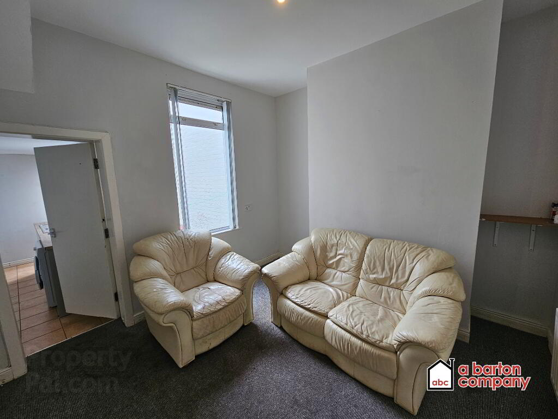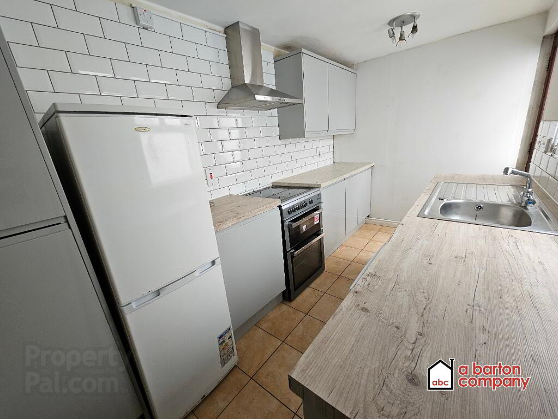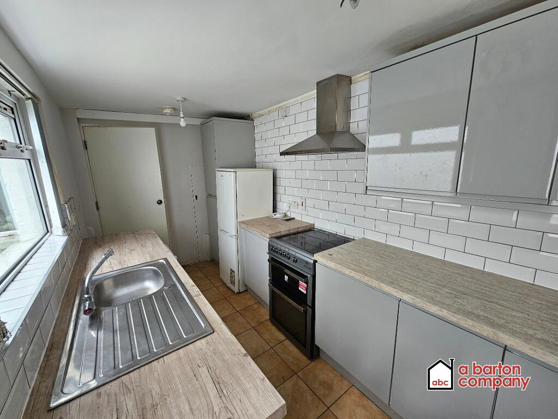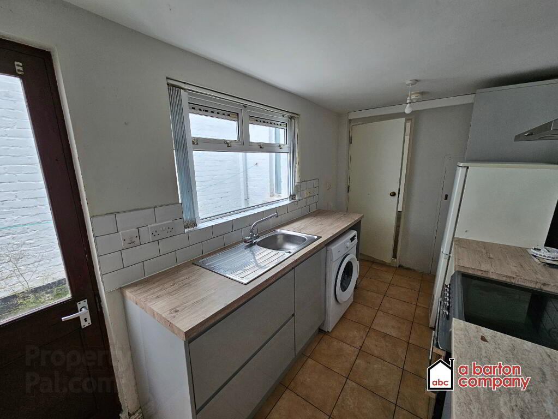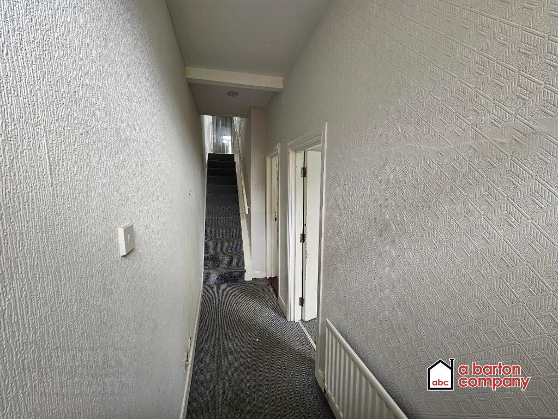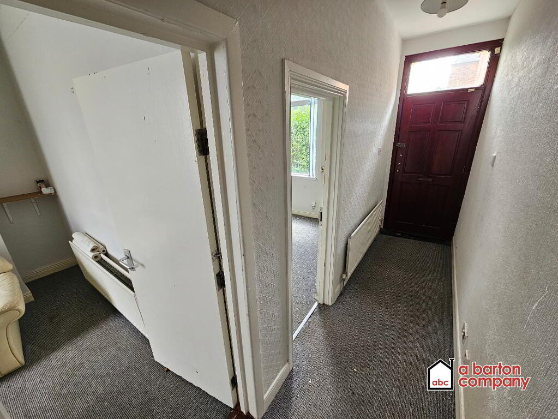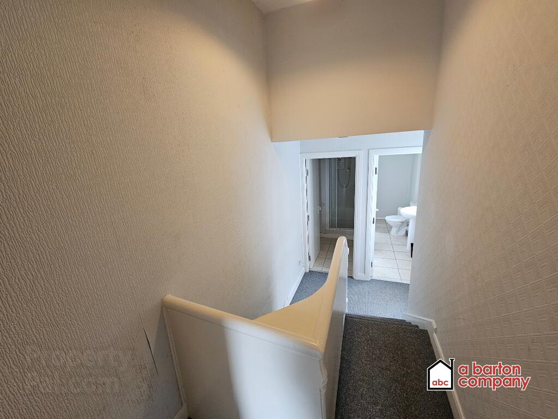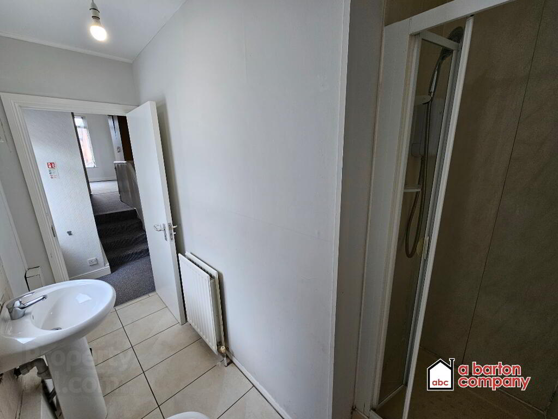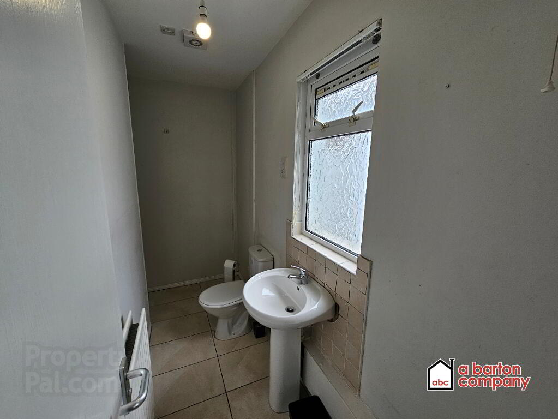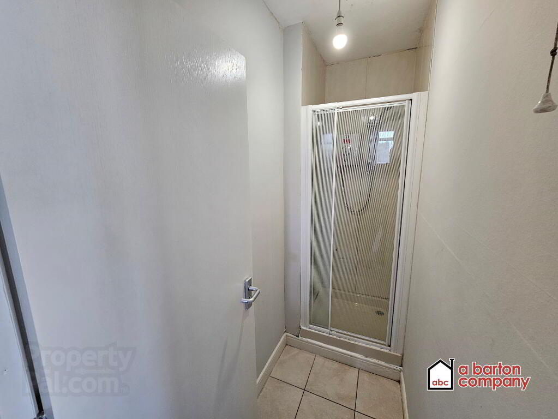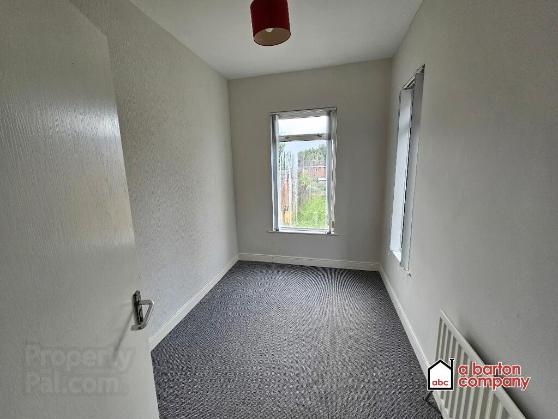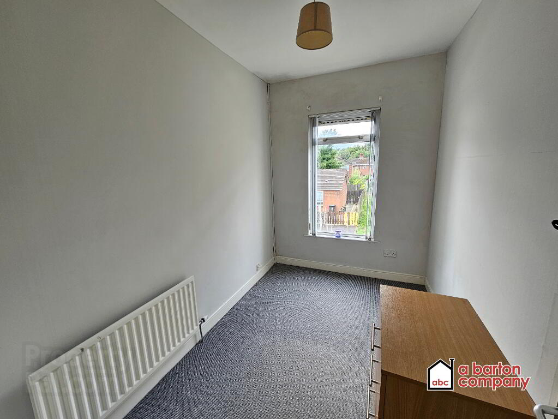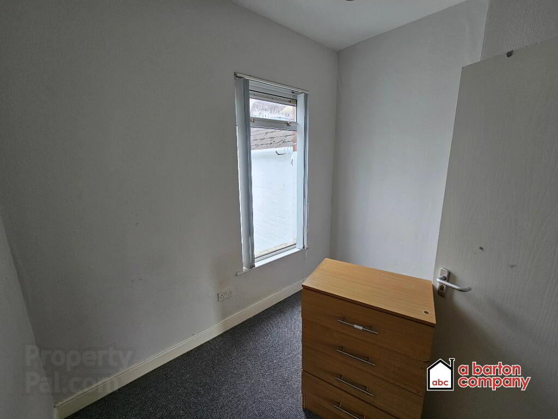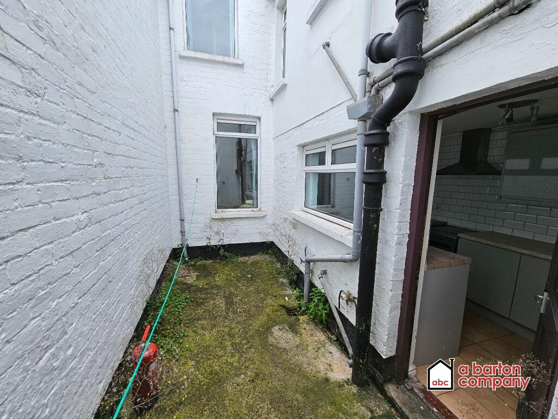This site uses cookies to store information on your computer
Read more
A Barton Company present FOR SALE, this 3 Bedroom, 2 Reception Room end-terrace, in the excellently convenient Southview Street. 8 mins walk from The Queens University of Belfast, and 3 mins walk from Botanic Primary School and Botanic Gardens, this property is an ideal lettings investment, or starter family home. Register your interest today!
Key Information
| Address | 2 Southview Street, Malone Lower, Belfast |
|---|---|
| Style | End-terrace House |
| Status | Sold |
| Bedrooms | 3 |
| Bathrooms | 2 |
| Receptions | 2 |
| Heating | Gas |
| EPC Rating | D57/D58 |
Additional Information
- 3 or 4 Bedrooms, end-terrace.
- 1 or 2 Reception Rooms.
- Gas-Fired Central Heating.
- 2 Shower Rooms.
- Modern, Recently Refurbished fitted kitchen.
- uPVC framed, double glazed windows throughout.
- Secure back yard.
- Enclosed front yard.
Accommodation Comprises:
Ground Floor
Entrance Hall
Carpeted. Single radiator. Pendant light. Hardwood entrance door.
Family Room / Bedroom IV
3.20 x 3.28m (10’6” x 10’9”)
Carpeted. Centre pendant light. Access to electricity cupboard. Single Radiator.
Living Room
3.20 x 3.24m (10’6” x 10’8”) max.
Carpeted. Centre light. Access through to…
Kitchen
2.50 x 4.14m (8’2” x 13’7”)
A light-grey, block kitchen suite comprising floor and eye level units and complimentary wood effect Formica worksurfaces. Part ‘Subway’ tiled walls in white. Ceramic tiled flooring. Larder and boiler cupboard. Stainless steel sink and drainer with matching taps. Spot lighting. Stainless steel extractor hood. Access to rear yard via hardwood and glazed rear door.
First Floor
Landing
Carpeted.
Shower Room
0.84 x 2.24m (2’9” x 7’4”)
Walk-in shower cubical (electric shower unit) with part tiled walls and tiled floor. Extractor unit and lighting.
Bathroom
2.03 x 3.11m (6’8” x 10’3”) max.
Three-piece shower rooms suite in white comprising: Low-Flush, W.C., Pedestal Wash Hand Basin, and Walk-in shower unit (electric). Part tiled walls, Tiled floor. Double radiator. Centre pendant light. Extractor unit.
Master Bedroom
2.81 x 3.27m (9’3” x 10’9”)
Carpeted. Pedant light. Single radiator.
Bedroom II
2.15 x 3.33m (7’1” x 10’11”)
Carpeted. Pedant light. Single radiator.
Bedroom III
2.17 x 3.32m (7’1” x 10’11”) max.
Carpeted. Pedant light. Single radiator.
Exterior
Enclosed front yard with gate and high hedge.
Fully enclosed rear yard, concreted, with coal store.
Tenure: Long Leasehold (Assumed)
Rates: £1,364.70 p.a. (2024)
Energy Performance Certificate Available on Request.
Please note that we have not tested the services or systems in this property.
Purchasers should make / commission their own inspections if they feel it is necessary.
All particulars presented are for guidance only and should not be construed as any part of an offer or contract.
Viewing by appointment only through agents.
A Barton Company (ABC) Estate Agents
309 Antrim Road
Glengormley
Newtownabbey
BT36 5DY
028 9083 2326
info@abartoncompany.co.uk
Visit our office website for more information.
www.abartoncompany.co.uk
Office opening times:
MON - FRI: 0930 - 1600
CLOSED FOR LUNCH: 1300 - 1400

