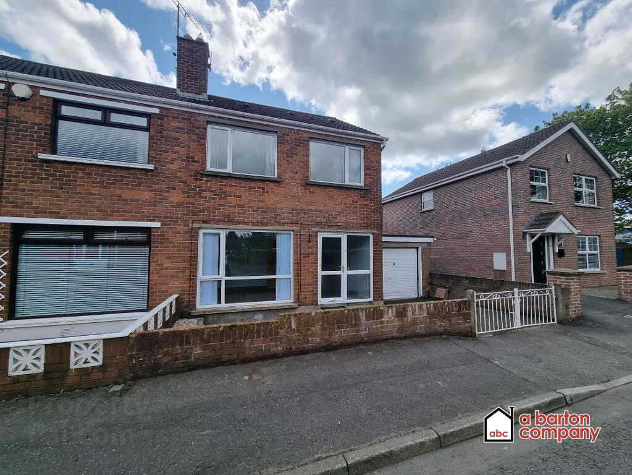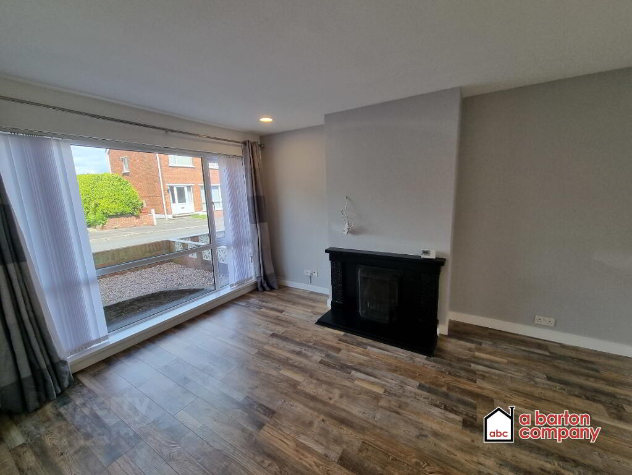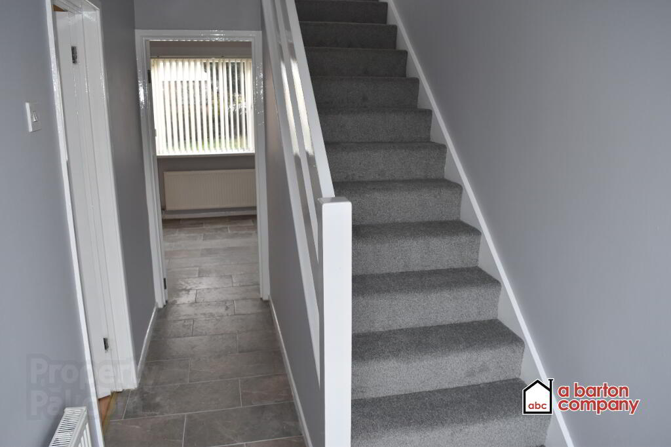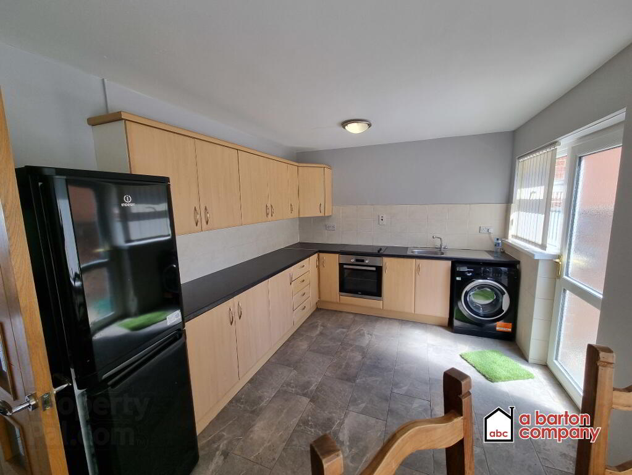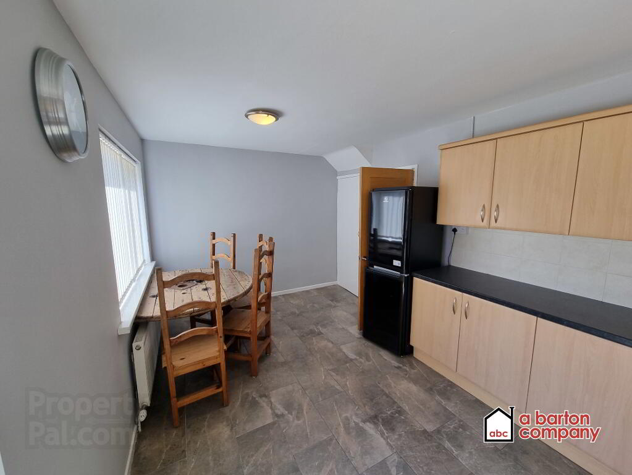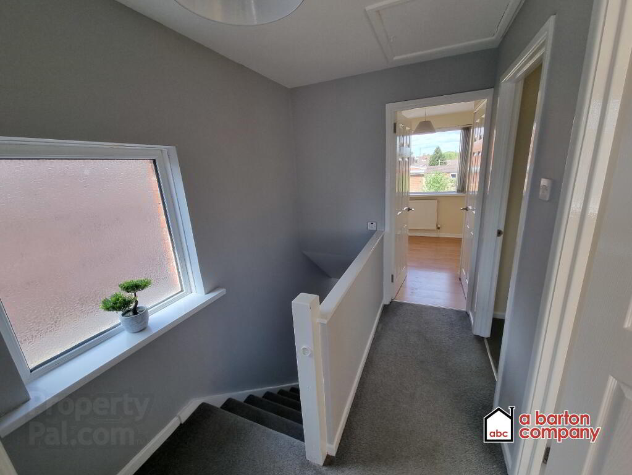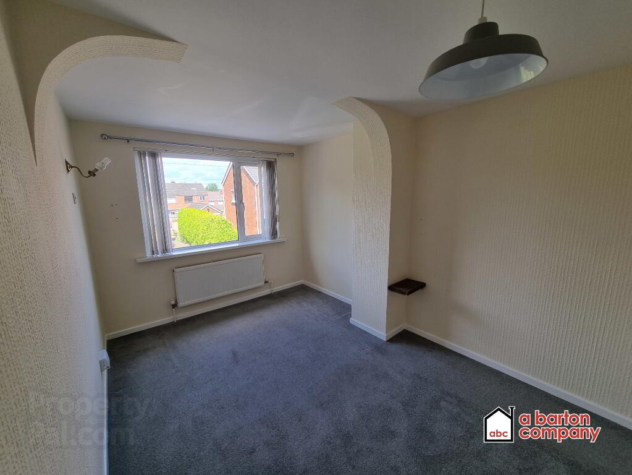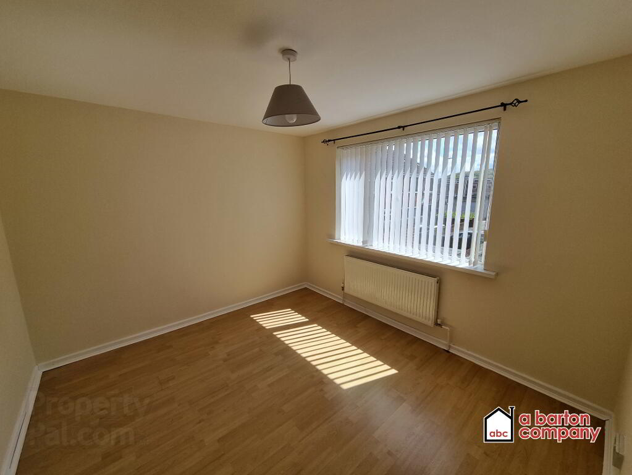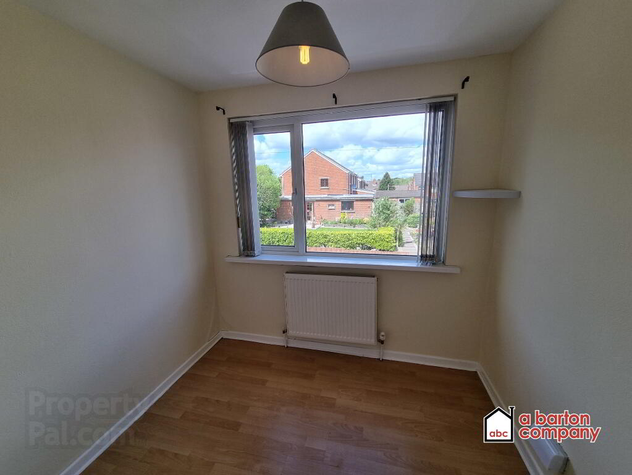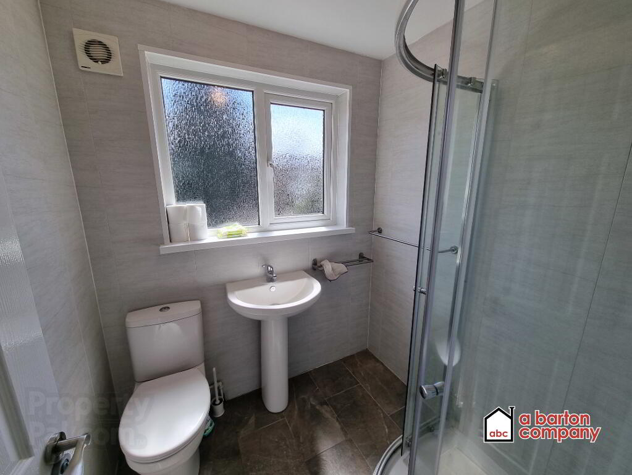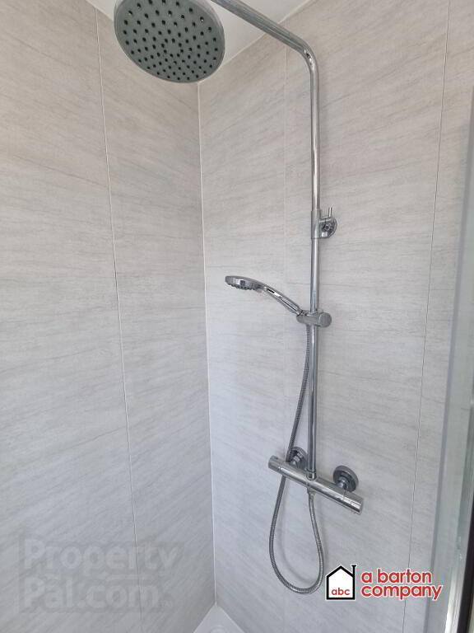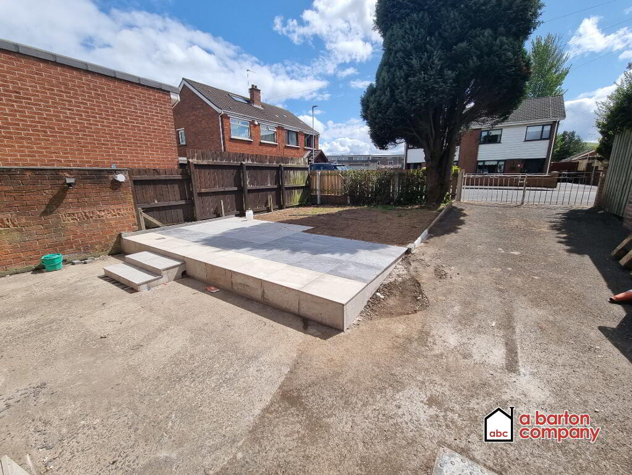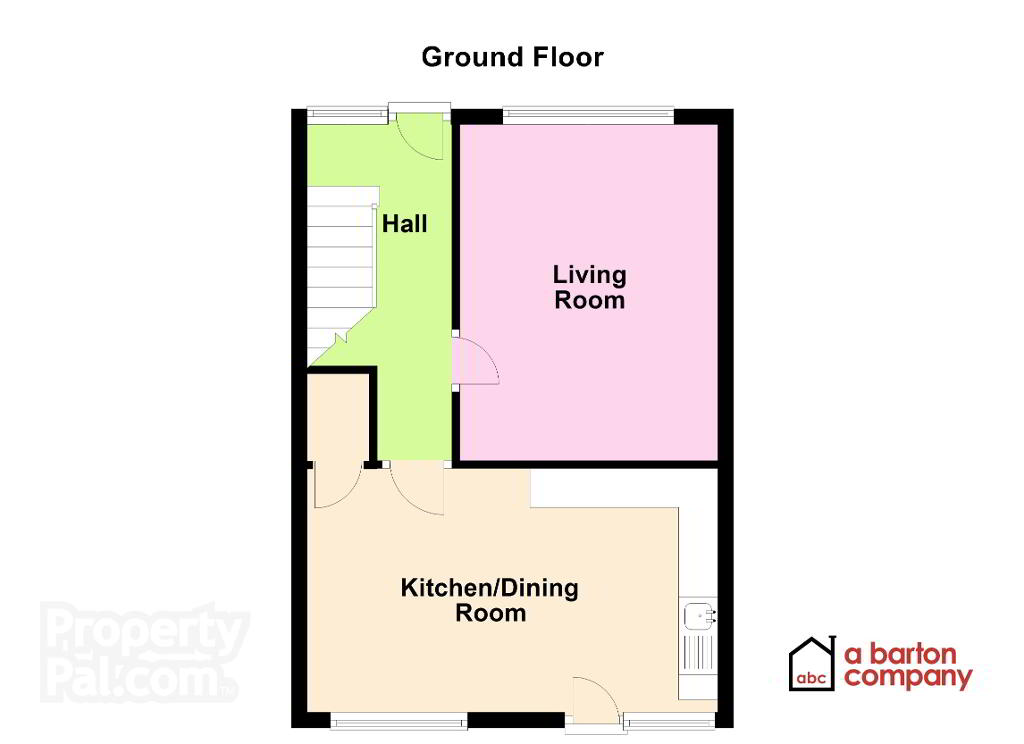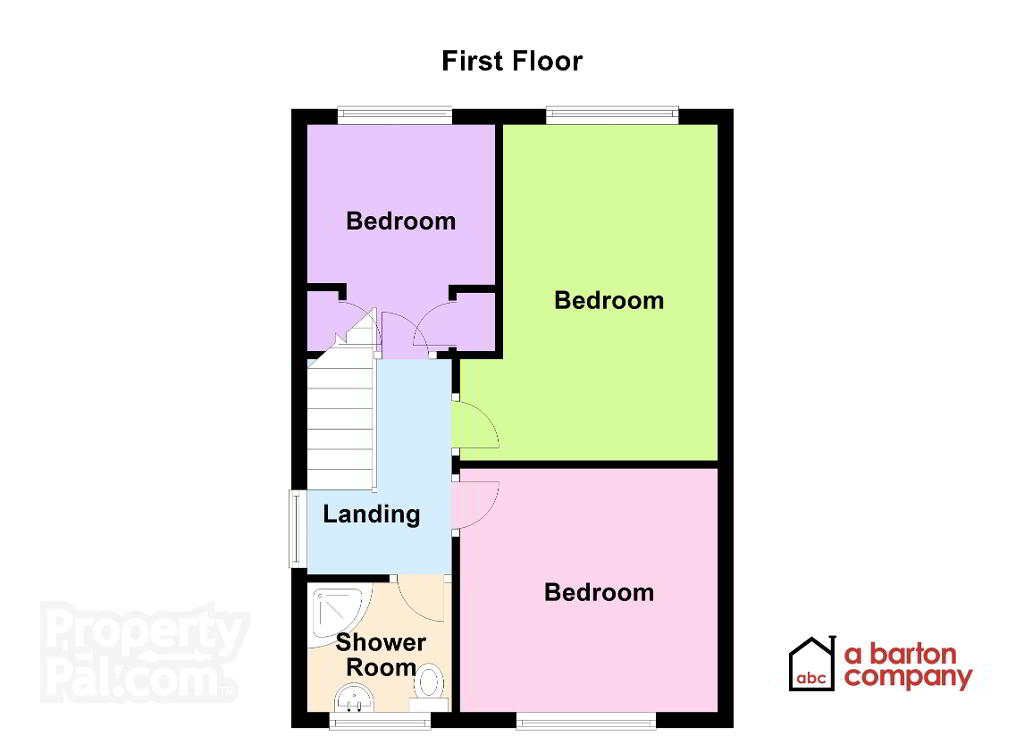This site uses cookies to store information on your computer
Read more
A Barton Company is pleased to present TO LET this newly refurbished, semi-detached family villa in a quiet and convenient area in Glengormley. With three bedrooms, gas-fired central heating, ample attached garage, driveway access front and rear, and ease of access to the M2 motorway via Sandyknowes roundabout; this property is certain to attract significant interest. Register early to avoid disappointment!
Key Information
| Address | 20 Sandyknowes Drive, Glengormley, Newtownabbey |
|---|---|
| Deposit | £750.00 |
| Includes Rates | Yes |
| Viewable From | 22/05/23 |
| Available From | 22/05/23 |
| Lease | 12 months minimum |
| Style | Semi-detached House |
| Status | Let agreed |
| Rent | £750 / month |
| Bedrooms | 3 |
| Bathrooms | 1 |
| Receptions | 1 |
| Heating | Gas |
| Furnished | Unfurnished |
| EPC Rating | D61/D67 |
Additional Information
- 3 Bedrooms, Semi-Detached Villa
- 1+ Reception Room
- Newly redecorated throughout
- Recently Refurbished Kitchen and Bathroom
- Attached Garage
- Gas-fired central heating
- uPVC framed, double glazed windows and external doors
Accommodation Comprises:
Ground Floor
Entrance Hall
uPVC entrance door. Ceramic tiled flooring. Radiator.
Living Room
10’ 9” x 14’ 0” (3.28m x 4.28m)
Wooden floor. Tiled open-fireplace surround and tiled hearth. Radiator. Large vista window. Recessed lighting.
Kitchen/Dining Area
17’ 2” x 9’ 8” (5.24m x 2.96m)
Refurbished kitchen suite comprising a range of beech effect floor and eye-level units, marble effect Formica work surfaces, integrated electric oven and hob, stainless steel sink and drainer with mixer tap, part-tiled walls, tiled floor. uPVC external rear door. Under-stairs cloaks storage.
First Floor
Bathroom
5’ 11” x 5’ 5” (1.80m x 1.65m)
A recently fitted, white bathroom suite comprising: low-flush push-button W.C., pedestal wash-hand basin with mixer tap, glazed shower cubicle with thermostatically controlled shower unit, PVC panelled walls, extractor, tiled floor.
Master Bedroom
8’ 11” x 14’ 0” (2.71m x 4.27m)
Carpet. Radiator.
Bedroom II
9’ 10” x 10’ 10” (3.01m x 3.31m)
Wooden floor. Radiator.
Bedroom III
7’10” x 6’6” (2.39m x 1.99m)
Wooden floor. Radiator. Built-in cupboard. Gas boiler.
Exterior
Attached Garage
19’ 6” x 10’ 3” (5.97m x 3.12m)
Up-and-over garage door. Light and power. Access to rear gardens.
Front Gardens laid in stones and tarmac driveway.
Rear Gardens with second driveway and newly paved patio area.
- Energy Performance Certificate Available on Request.
- All particulars presented are for guidance only and should not be construed as any part of an offer or contract.
- All properties are unfurnished unless otherwise stated.
- No pets or animals are permitted in any property.
- The condition of the property may have changed since the taking of any photographs so viewing is highly recommended.
Viewing strictly by appointment through managing agents:
A Barton Company
Estate Agents
309 Antrim Road
Glengormley
Newtownabbey
BT36 5DY
028 9083 2326
info@abartoncompany.co.uk
Visit our office website for more information.
www.abartoncompany.co.uk
Office opening times:
MON - FRI: 0930 - 1600
CLOSED FOR LUNCH: 1300 - 1400

