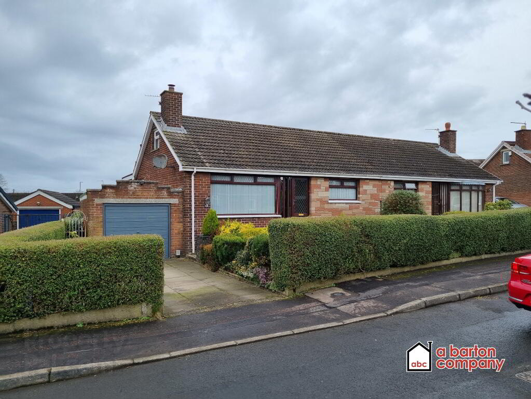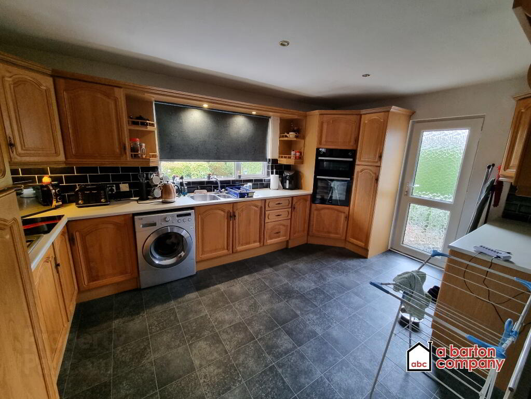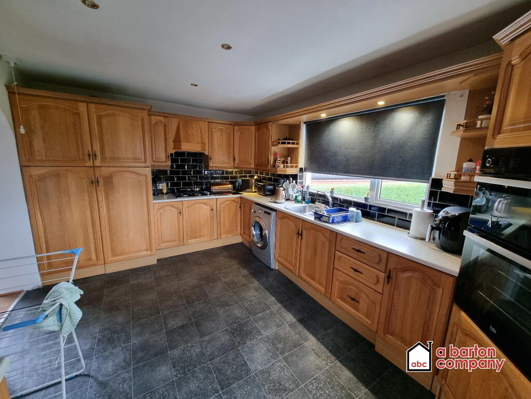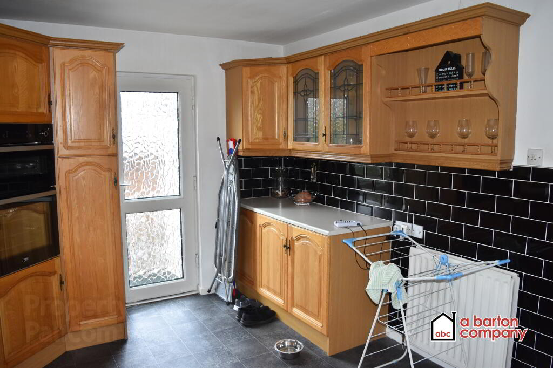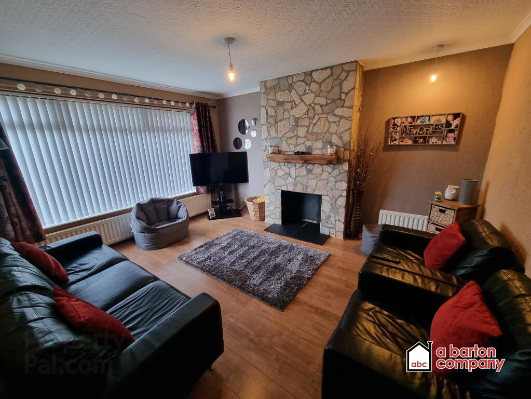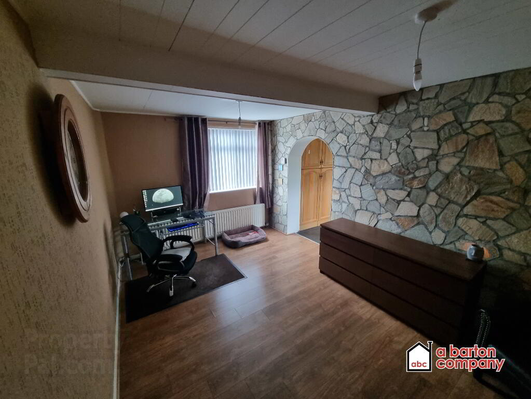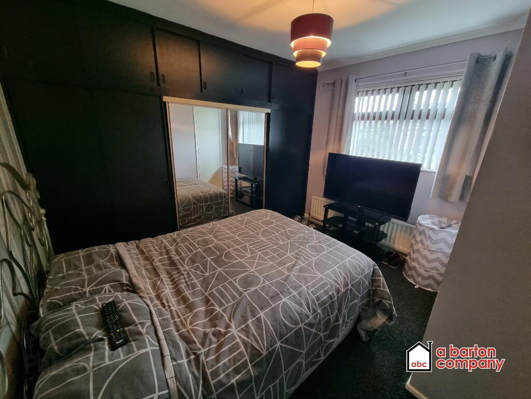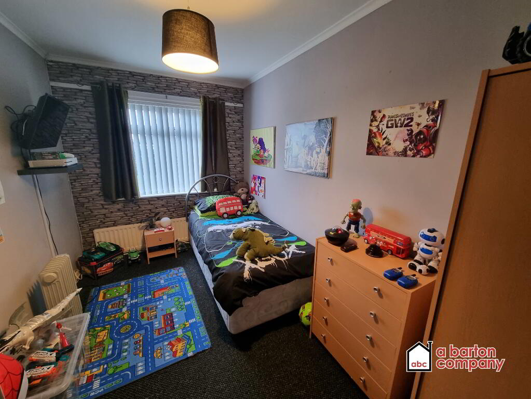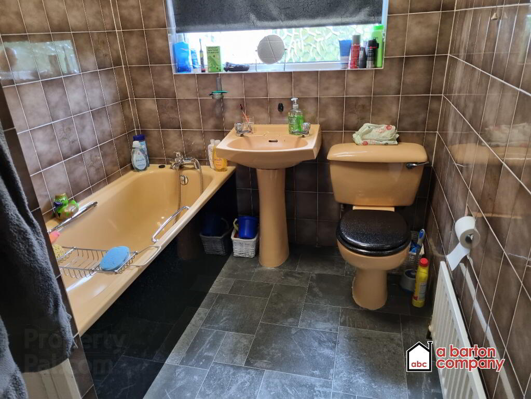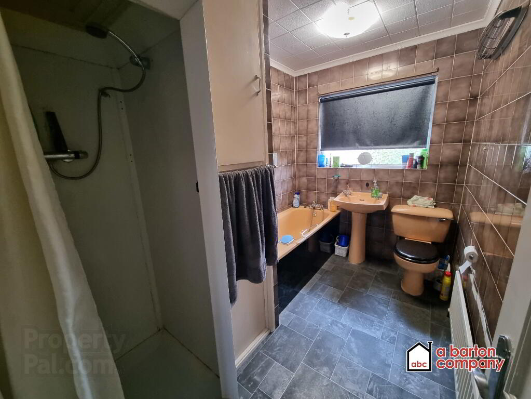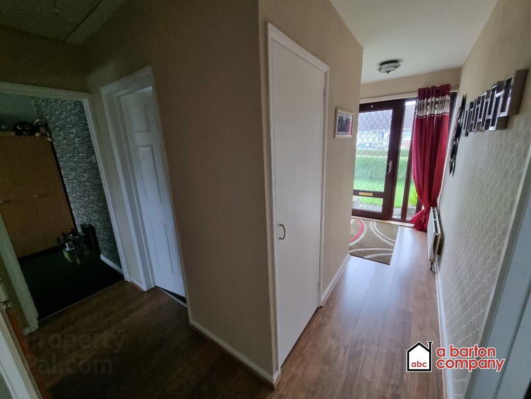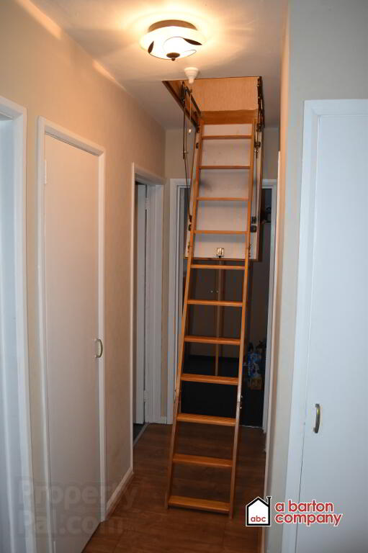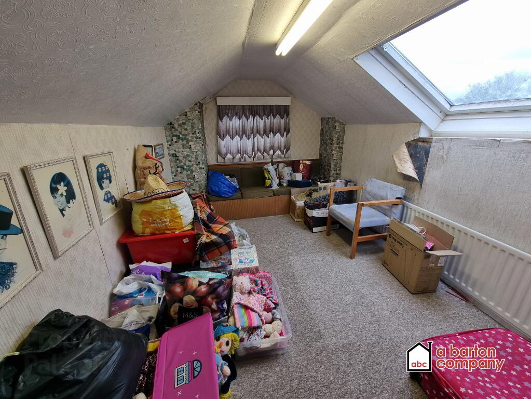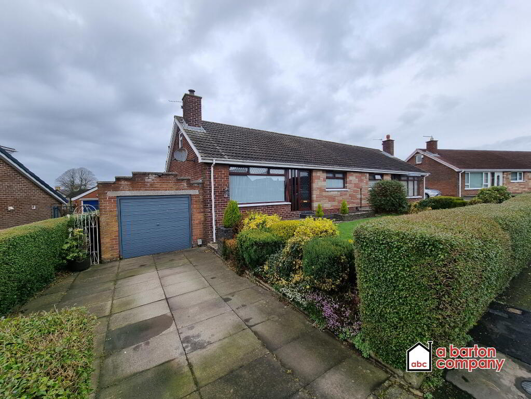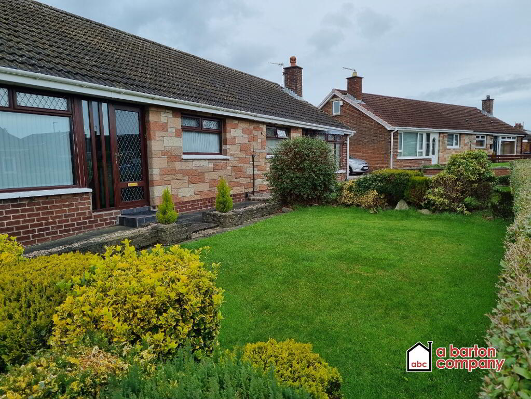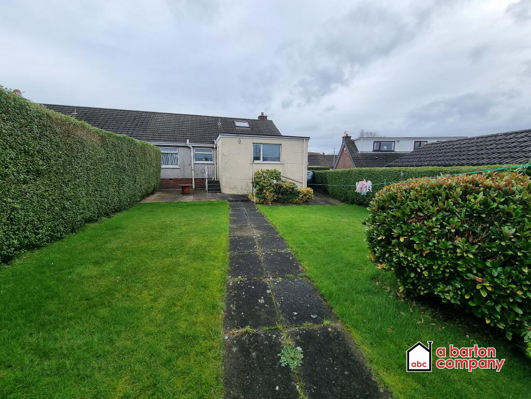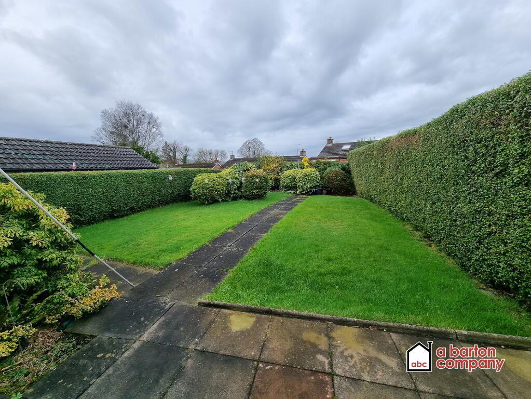This site uses cookies to store information on your computer
Read more
A Barton Company have the pleasure of presenting FOR SALE, this two-bedroom, two-reception, extended semi-detached bungalow in the discrete yet popular ‘Greenhill’ development, where other properties are of equally high calibre. Extensive gardens front and rear, very private and well screened from neighbours, and a deceptively spacious interior make this property an ideal family home. Register your interest for a viewing today!
Key Information
| Address | 22 Greenhill Road, Carnmoney, Newtownabbey |
|---|---|
| Style | Semi-detached Bungalow |
| Status | Sold |
| Bedrooms | 2 |
| Bathrooms | 1 |
| Receptions | 2 |
| Heating | Oil |
| EPC Rating | E41/C72 |
Additional Information
22 Greenhill Road
Carnmoney, NEWTOWNABBEY, BT36 6JN
Extended Semi-Detached Family Bungalow
2 Bedrooms. 2 Reception Rooms
Oil-Fired Central Heating
Attached Garage
For Sale
Offers Around £145,000
Viewing by appointment only through agents.
- Two Bedrooms.
- Two Reception Rooms.
- Oil-Fired Central Heating.
- uPVC white framed, double glazed windows throughout.
- uPVC framed and glazed external doors.
- uPVC guttering and facia boards.
- Easily accessed roof space with flooring, light and power.
- Attached Garage.
- Substantial front and rear gardens.
- Chain-free.
Accommodation Comprises:
Ground Floor
Entrance Hall
uPVC ‘mahogany’ framed glazed front door. Built-in cloaks cupboard. Wooden laminate flooring. Access to roof space via wooden integrated stepladder.
Living Room
4.37 x 3.63m (14’4” x 11’11” ) MAX.
Feature chimney breast. Wooden laminate flooring. Large panoramic window. 2x Double Radiators. Centre light and feature light.
Dining / Reception II
4.67 x 3.04m (15’4” x 10’0”)
Feature wall. Wooden laminate flooring. Double radiator. Pedant light fittings. Archway through to…
Kitchen
4.62 x 3.16m (15’2” x 10’4”)
A ‘light oak’ fitted kitchen suite comprising floor and eye level units, larders and vanity & display units with contrasting Formica work surfaces. Stainless steel sink and drainer with matching mixer taps. Integrated gas hobs and concealed extractor unit. Integrated double oven, fridge and freezer. Plumbed for washing machine. Feature lighting. Ceiling spot lights. Vinyl flooring. Part-tiled walls. Double radiator. uPVC white framed glazed back door.
Master Bedroom
3.07 x 3.33 (10’1” x 10’11”) MAX.
Carpeted. Built-in wardrobes and slider robes. Single Radiator. Centre light.
En-Suite W.C.
Low-Flush W.C. and Pedestal Wash Hand Basin. Halogen light.
Bedroom II
4.13 x 2.27m (13’6” x 7’5”)
Carpeted. Single radiator. Centre light.
Bathroom
Three-piece “caramel” bathroom suite comprising: Bath with mixer taps and shower attachment, pedestal wash hand basin and low-flush W.C. Separate enclosed thermostatically controlled shower unit. Stainless steel fittings and taps. Fully tiled walls. Vinyl flooring. Single radiator. Centre light. Access to hot press.
First Floor
Floored Roof Space with power, light, and roof window. Eve storage access. Potential for conversion with appropriate consents.
Exterior
Attached Garage
Up-and-over garage door. Light and power.
Oil storage tank.
Front Gardens, laid principally in lawn with neat and tidy shrubbery and hedge surround.
Rear Gardens, laid principally in lawn with neat and tidy shrubbery and fully enclosed with hedge surround. Paved patio area and paving to rear of garage.
Paved driveway.
Energy Performance Certificate Available on Request.
Please note that we have not tested the services or systems in this property.
Purchasers should make / commission their own inspections if they feel it is necessary.
All particulars presented are for guidance only and should not be construed as any part of an offer or contract.
For Sale
Offers Around £145,000
Viewing by appointment only through agents.
Viewing strictly by appointment through agents:
A Barton Company (ABC) Estate Agents
309 Antrim Road
Glengormley
Newtownabbey
BT36 5DY
028 9083 2326
info@abartoncompany.co.uk
Visit our office website for more information.
www.abartoncompany.co.uk
Office opening times:
MON - FRI: 0930 - 1600
CLOSED FOR LUNCH: 1300 - 1400
Directions
Greenhill is a small, private development situated between the Burthill Road to the North, Coole Park to the South, and Carnmoney Road and Ashgrove Road to the West and East respectively. The dwelling is in a cul-de-sac at the top of the development, with no through traffic.

