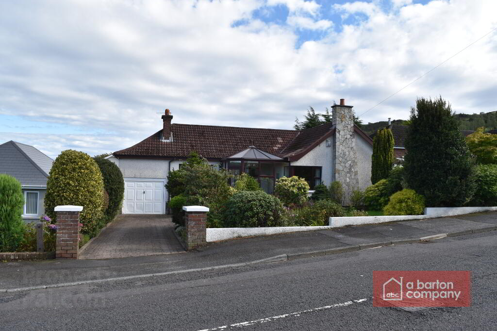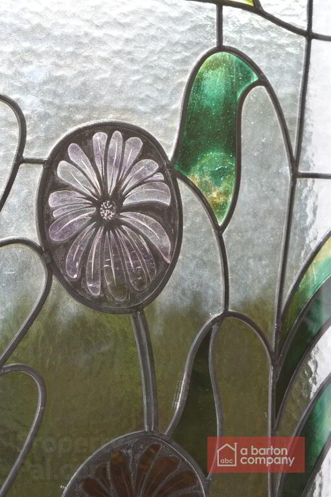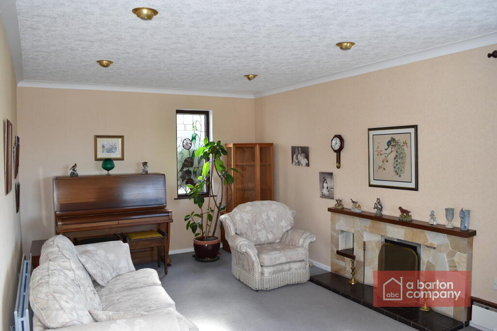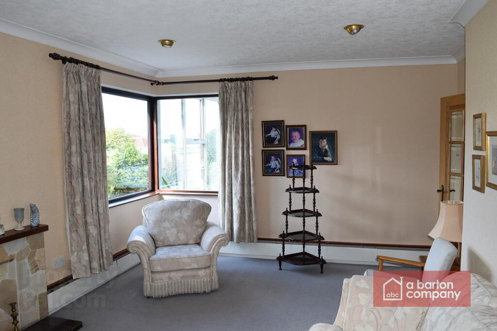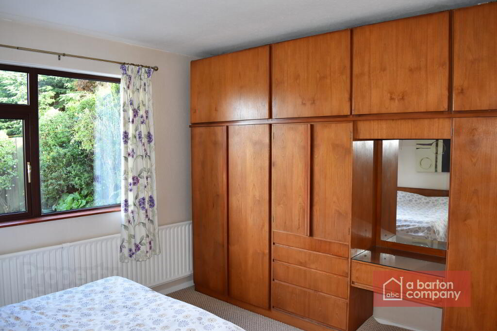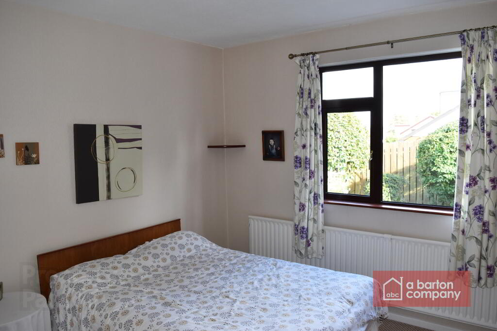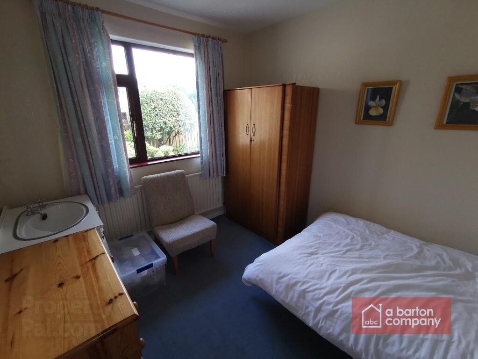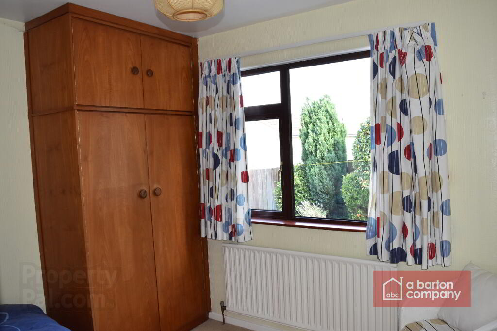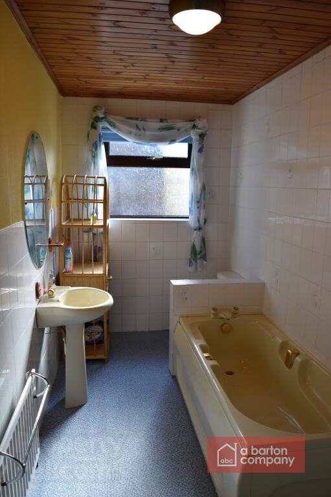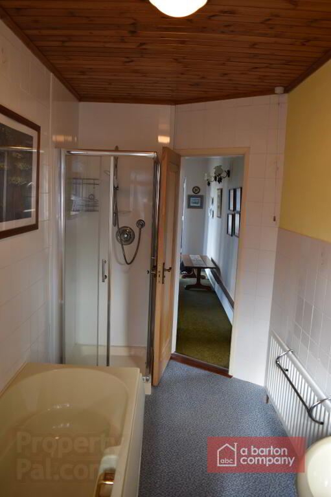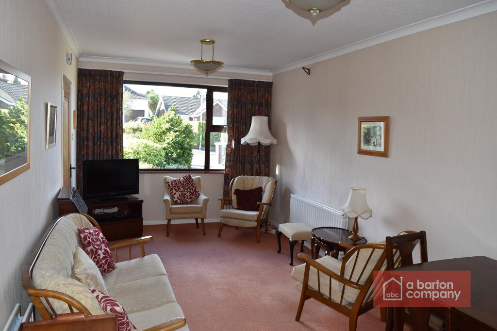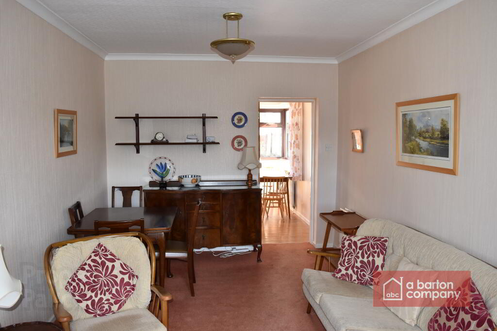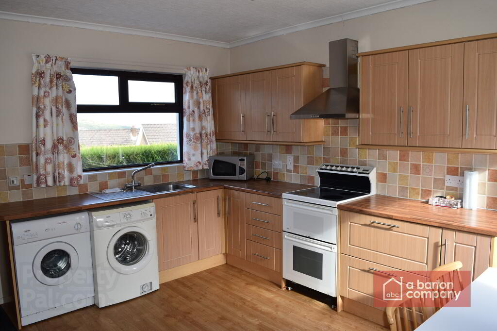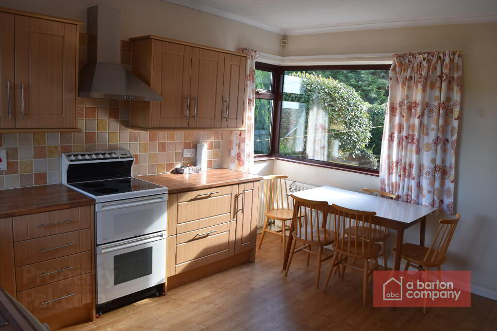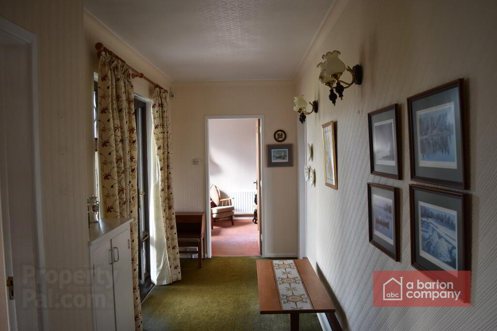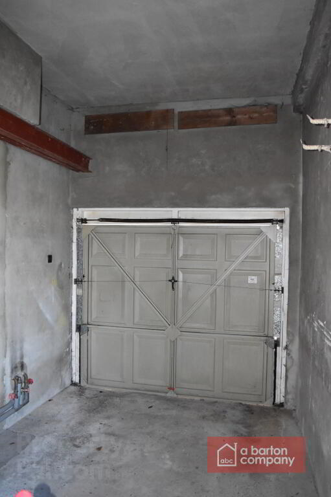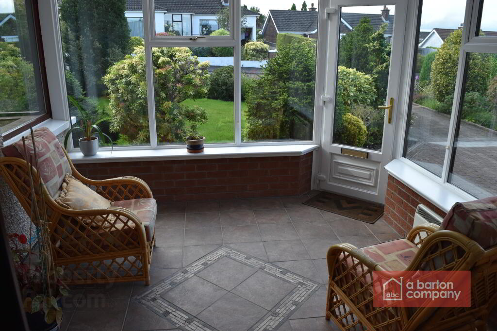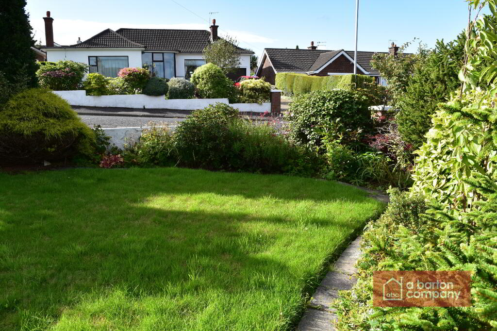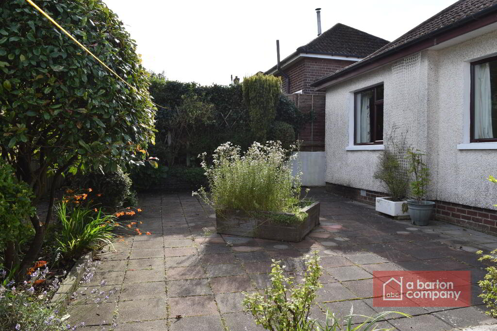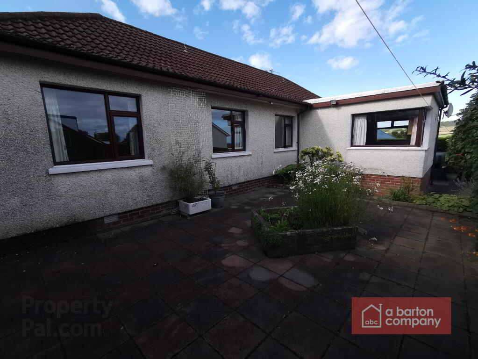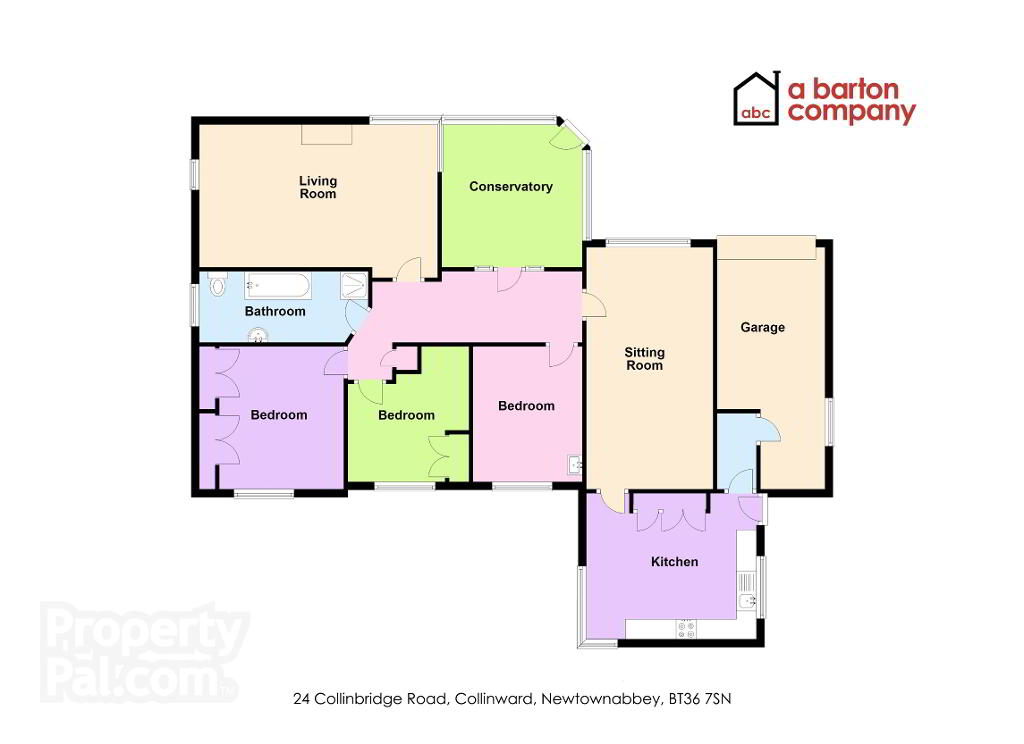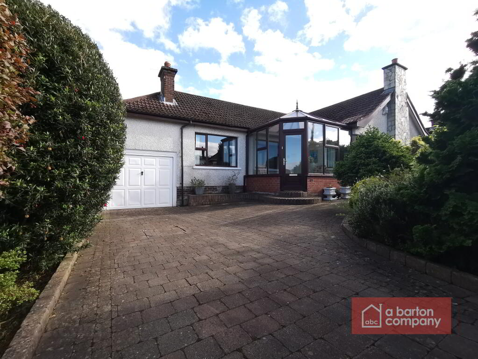This site uses cookies to store information on your computer
Read more
A Barton Company has the pleasure of presenting FOR SALE, this highly attractive and traditionally built detached bungalow; set in mature well-tended gardens, which are very private and well screened from neighbouring properties. In a position with excellent views; few properties can offer the discerning purchaser such a pleasurable combination of location and accessibility.
Key Information
| Address | 24 Collinbridge Road, Collinward, Newtownabbey |
|---|---|
| Style | Detached Bungalow |
| Status | Sold |
| Bedrooms | 3 |
| Bathrooms | 1 |
| Receptions | 2 |
| Heating | Oil |
| EPC Rating | E46/D64 (CO2: E39/D55) |
Additional Information
24 Collinbridge Road
Collinward, NEWTOWNABBEY, BT36 7SN
Detached, Three Bedroom Bungalow.
Oil-Fired Central Heating.
2+ Reception Rooms.
Integrated Garage.
Accommodation Comprises:
Vestibule / Conservatory
3.16 x 3.50m (10’4” x 11’6”)
Tiled floor with centre feature. Electric convection heater. Light and Power.
Entrance Hall
5.18 x 3.79m (17’0” x 12’5”) approx.
Low-profile radiators. Decorative wall lighting. Electricity Cabinet. Hot press with Willis-type immersion boiler.
Lounge / Living Room
6.11 x 3.54m (20’0” x 11’7”)
Open Fireplace, with Decorative Tiled Surround and Hearth. Directional Spotlights. Low-Profile and conventional radiators. Decorative feature stain glass window. Corner view window to gardens and Vestibule.
Family Room / Sitting Room
3.01 x 6.07m (9’11” x 19’11”)
Two Centre Lights. Large window over entrance driveway. Two Double Radiators.
Kitchen / Diner
4.22 x 3.63m (13’10” x 11’11”)
A suite of Light-Oak effect floor and eye level kitchen units with matching worksurfaces. Stainless steel sink & drainer with matching mixer taps. Stainless steel extractor and hood. Space power and plumbing for Cooker, Washing Machine and Tumble Dryer. Soft close deep storage drawers. Large larder cabinets. Part tiled walls. Wood-effect vinyl flooring. Centre feature light. Side entrance door.
Anti-Room
0.91 x 1.89m (3’0” x 6’2”)
Thru access to garage. Centre light.
Master Bedroom
3.64 x 3.59 (11’11” x 11’9”)
Built-in Wardrobes. Centre Light. Large Radiator.
Bedroom II
2.72 x 3.40m (8’11” x 11’2”)
Wash Hand Basin. Centre light. Radiator.
Bedroom III
3.41 x 3.03m (11’2” x 9’11”) max
Built-in Wardrobes. Centre light. Radiator.
Bathroom
1.78 x 4.23m (5’10” x 13’11”) max
Four piece ‘Champagne’ fitted bathroom suite comprising: Bath with matching mixer taps, Pedestal Wash Hand Basin, Corner Glazed Shower Cubical and Low-Flush W.C. Thermostatically controlled shower. Full and part tiled walls. Vinyl flooring. Clad ceiling with centre light. Radiator.
Garage
2.64 x 6.28m (8’8” x 20’7”) max
Up and Over Garage Door. Boiler area to rear. ‘Grant’ Condensing Oil Boiler recently fitted.
Exterior
Paved entrance driveway, and surrounding paths.
Well-kept front gardens laid principally in lawns, with mature shrubs surrounding.
Paved back garden for ease of maintenance, with beds.
Oil tank with radio level monitor.
Energy Performance Certificate available on Request.
Tenure: Long Leasehold
Ground Rent: £20 pa.
Rates: £1356.79 p.a. (2020 Nominal)
- Please note that we have not tested the services or systems in this property.
- Purchasers should make / commission their own inspections if they feel it is necessary.
- All particulars presented are for guidance only and should not be construed as any part of an offer or contract.
For Sale
Offers Around £195,000
Viewing strictly by appointment through managing agents:
A Barton Company (ABC) Estate Agents
309 Antrim Road
Glengormley
Newtownabbey
BT36 5DY
028 9083 2326
info@abartoncompany.co.uk
Visit our office website for more information.
www.abartoncompany.co.uk
Office opening times:
MON - FRI: 0930 - 1600
CLOSED FOR LUNCH: 1300 - 1400

