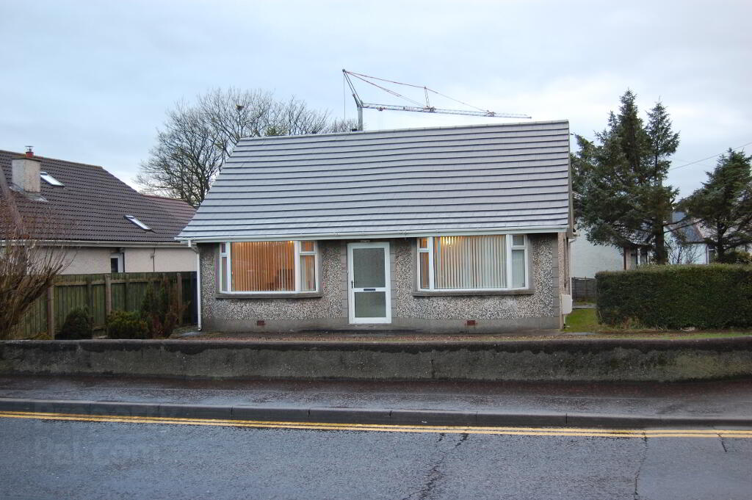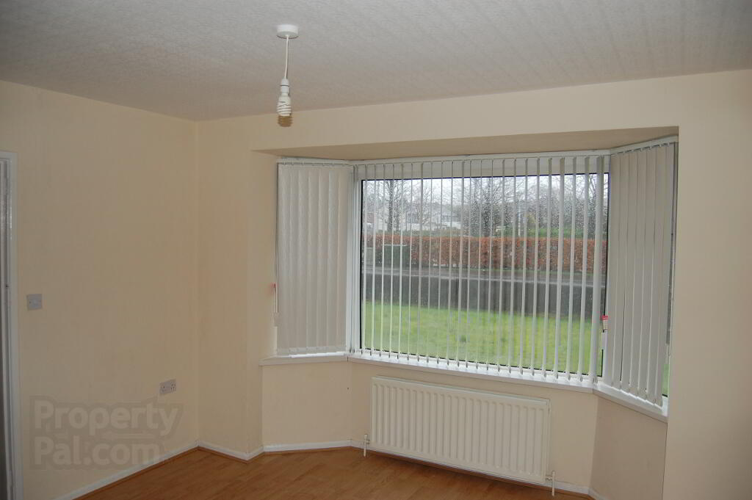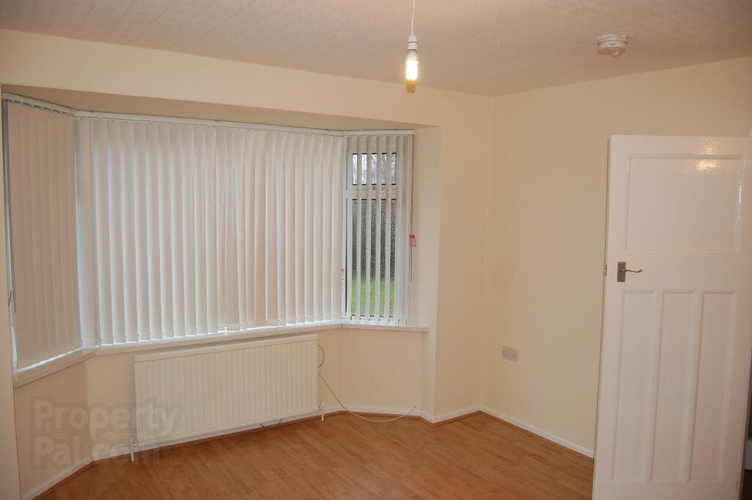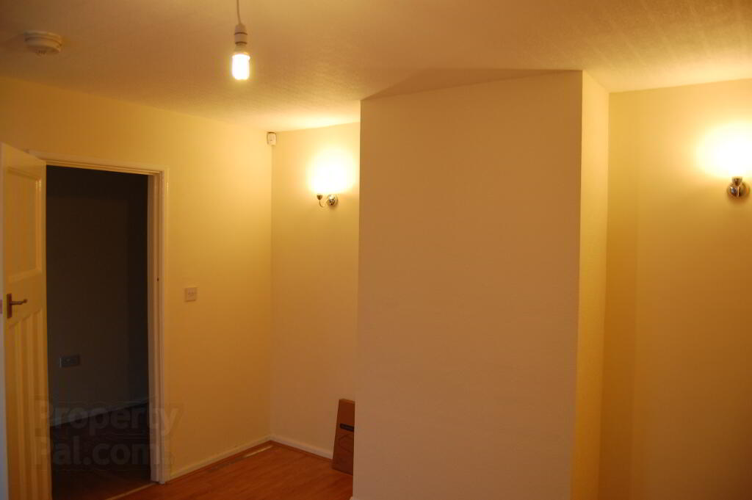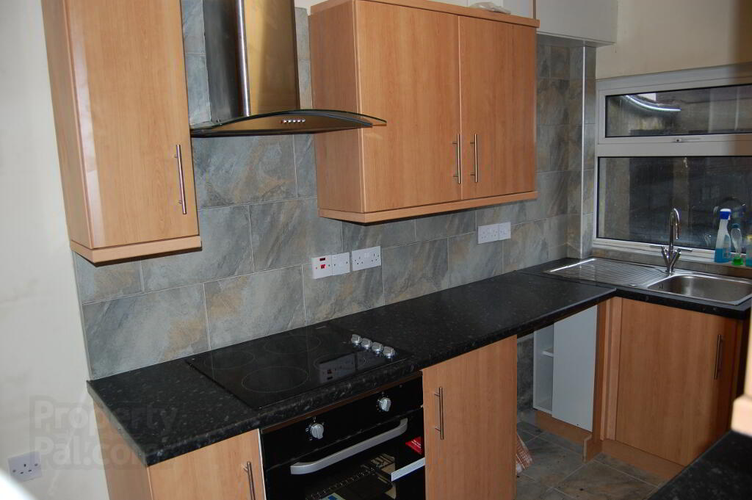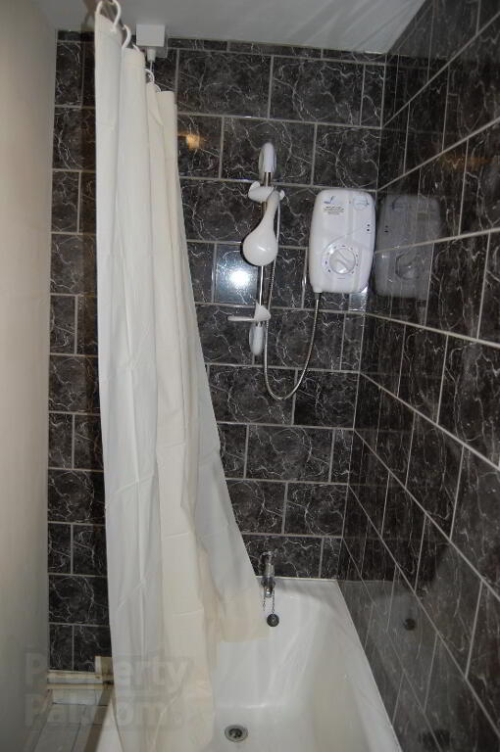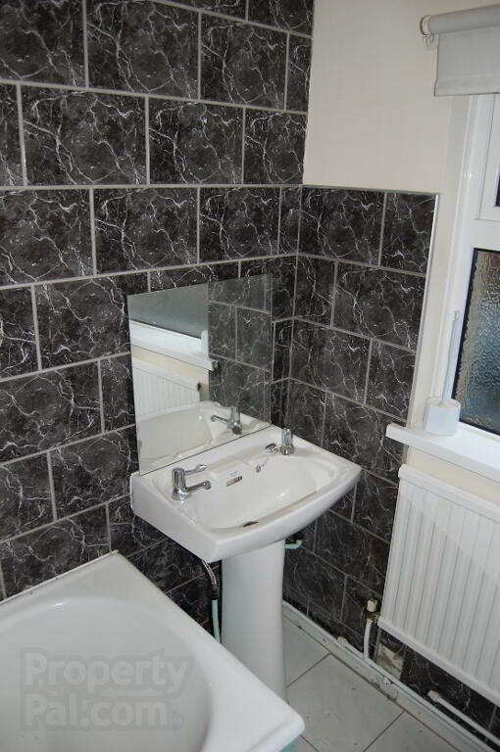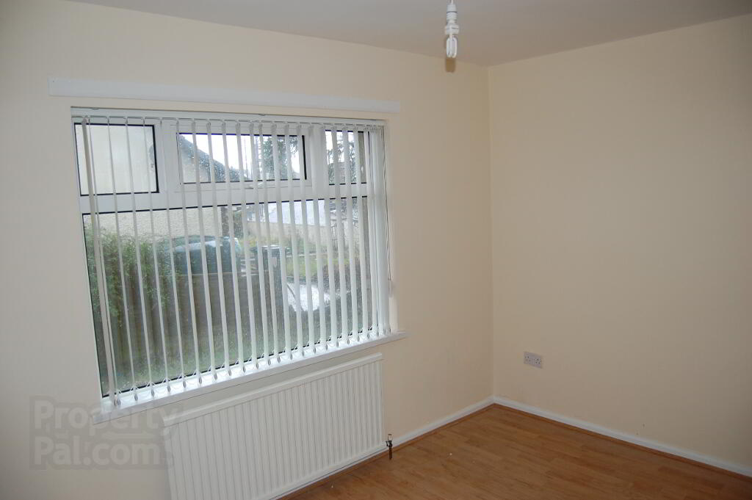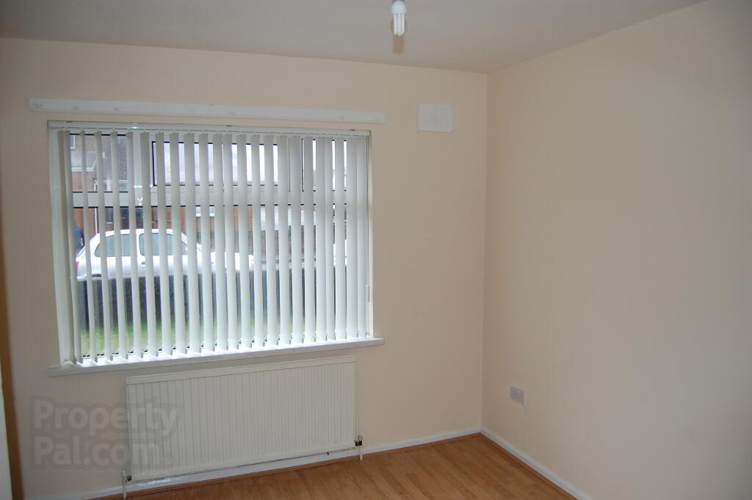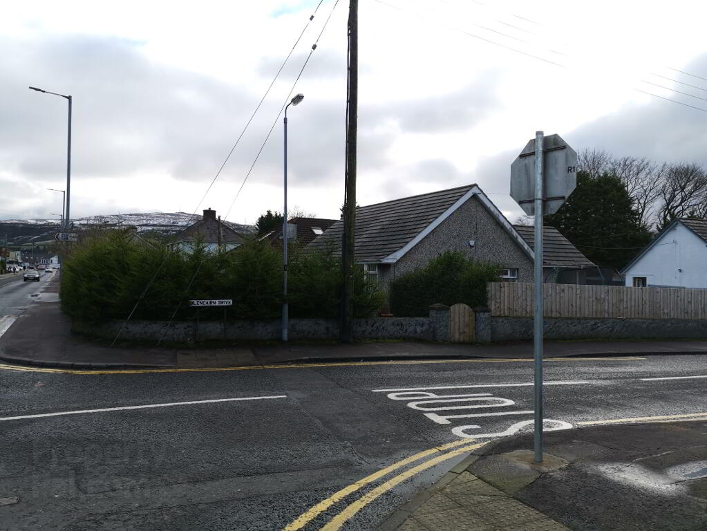This site uses cookies to store information on your computer
Read more
A Barton Company presents, for sale, this detached, three-bedroom bungalow, in the heart of Glengormley village, on a prestigious corner site, with convenient access to all local amenities. Ideally suited both to the growing small family as a first home, or for a retiring couple looking to downsize. Register your interest today!
Key Information
| Address | 36 Ballyclare Road, Glengormley, Newtownabbey |
|---|---|
| Style | Detached Bungalow |
| Status | Sold |
| Bedrooms | 3 |
| Bathrooms | 1 |
| Receptions | 1 |
| Heating | Gas |
| EPC Rating | F38/D67 (CO2: F27/E54) |
Additional Information
Coronavirus Update - 15th June 2020
From Monday 15th June 2020, our office in Glengormley will be open on a limited basis to the public. It is advisable to call or e-mail to arrange an appointment before you arrive.
Viewings will also be commencing from Monday 15th June 2020. If you have already contacted us, please be patient, we will get back to you to arrange an appointment. Otherwise, please get in touch, and we will arrange a viewing at the next available opportunity.
Interest is very high, and social distancing reducing the number of viewings we can carry out in a period of time. Please be patient. If the property is marked "LET" or "LET AGREED" before you got to see it, there were just too many expressions of interest before you.
Please contact us by e-mail or telephone to have your interest recorded, and viewings will be arranged as soon as possible.
info@abartoncompany.co.uk
028 9083 2326
Thank you for your cooperation.
The ABC Team
36 Ballyclare Road
Glengormley, NEWTOWNABBEY, BT36 5EX
Three Bedroom, Detached Bungalow
Excellent Corner Site
Gas-Fired Central Heating
Large Drive for Off-Street Parking
- Detached Bungalow.
- Three Good-Sized Bedrooms.
- Gas-Fired Central Heating.
- Modern kitchen suite.
- uPVC framed, double glazed windows throughout.
- uPVC glazed front entrance door.
- Laminate flooring and tiles throughout.
- Hardwood, glazed rear door.
- Mains Electric fire alarm system.
- Large Driveway for Off-Street Parking.
- Large attic space and site space for conversion / extension, subject to appropriate planning permissions.
- Excellent rental yield return. Expected rent: £7,200.00 p.a. (5.5%).
Accommodation comprises:
Internally
Lounge
12’ 0” x 12’ 5” (3.66m x 3.78m)
Feature bay window. Double Radiator. Centre light.
Kitchen
11’ 0” x 6’ (3.36m x 2.07m)
A ‘light oak’ effect kitchen suite comprising floor and eye level units with contrasting ‘black marble’ effect Formica worksurfaces. Stainless steel sink and drainer with mixer swan neck taps. Integrated electric oven and halogen hobs. Stainless steel extractor hood. Tiled floors and partly tiled walls.
Access, by integrated ’slingsby’-type ladder, to Attic, partially floored and with light and power.
Master Bedroom
12’ 0” x 12’ 0” (3.65m x 3.65m)
Feature bay window. Two Single radiators. Centre light. Feature wall lighting.
Bedroom II
12’ 0” x 10’ 0” (3.66m x 3.05m)
Single radiator. Centre light.
Bedroom III
11’ 0” x 12’ 0” (3.36m x 3.67m)
Single radiator. Centre light.
Bathroom
5’ 11” x 7’ 9” (1.82m x 2.38m)
White, three-piece suite comprising: Bath, with electric shower unit, Pedestal Wash Hand Basin and Low-Flush W.C. Tiled floors and Partly tiled walls. Hot press.
Externally
Corner site, principally laid in lawns.
Off street parking driveway to rear, with access of Glencairn Drive.
Enclosed back yard.
Boundary enclosing low wall.
- Energy Performance Certificate Available on Request.
- Please note that we have not tested the services or systems in this property. Purchasers should make / commission their own inspections if they feel it is necessary.
- All particulars presented are for guidance only and should not be construed as any part of an offer or contract.
- The condition of the property may have changed since the taking of any photographs so viewing is highly recommended. *Boundary of property now has a screen of coniferous hedging, not shown in photographs.*
For Sale
Offers Around £129,950
Viewing by appointment only through agents.
Viewing strictly by appointment through managing agents:
A Barton Company (ABC) Estate Agents
309 Antrim Road
Glengormley
Newtownabbey
BT36 5DY
028 9083 2326
info@abartoncompany.co.uk
Visit our office website for more information.
www.abartoncompany.co.uk
Office opening times:
MON - FRI: 0930 - 1600
CLOSED FOR LUNCH: 1300 - 1400

