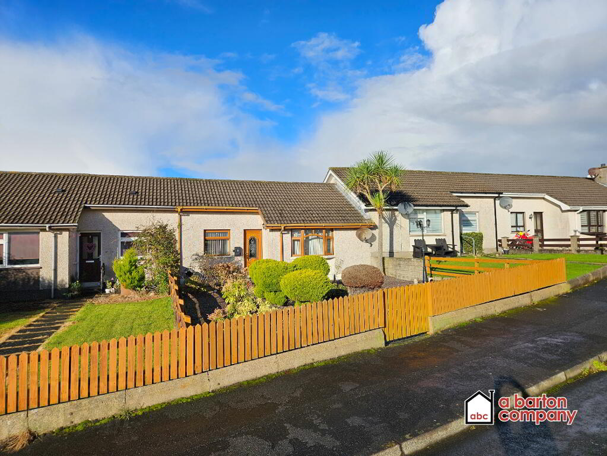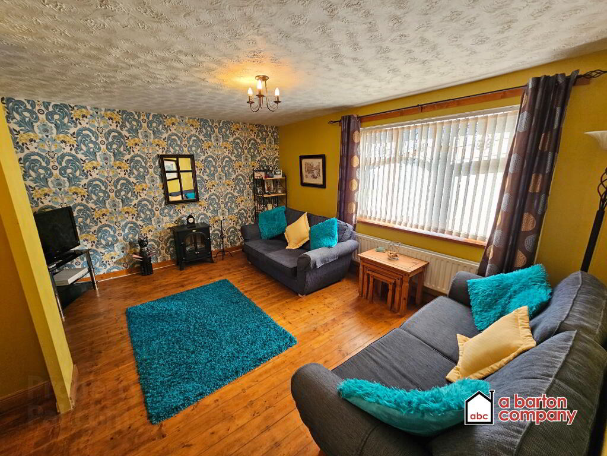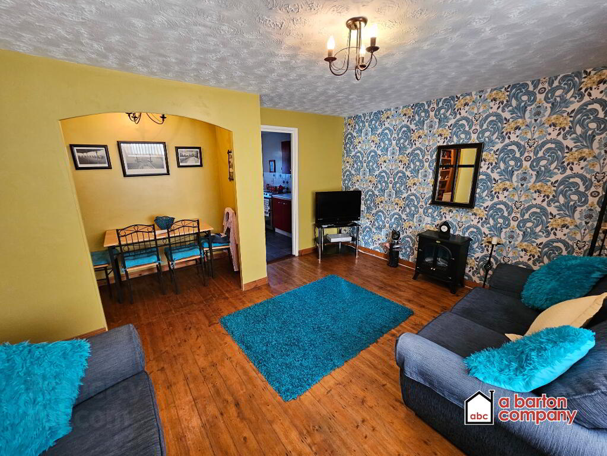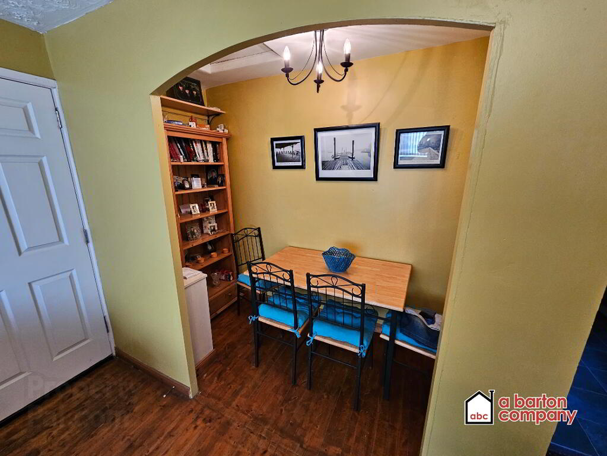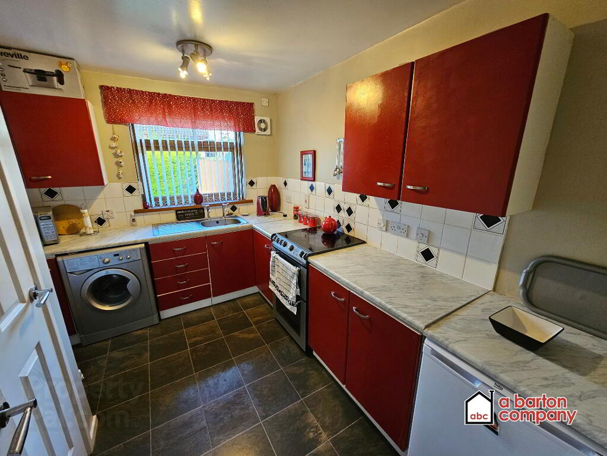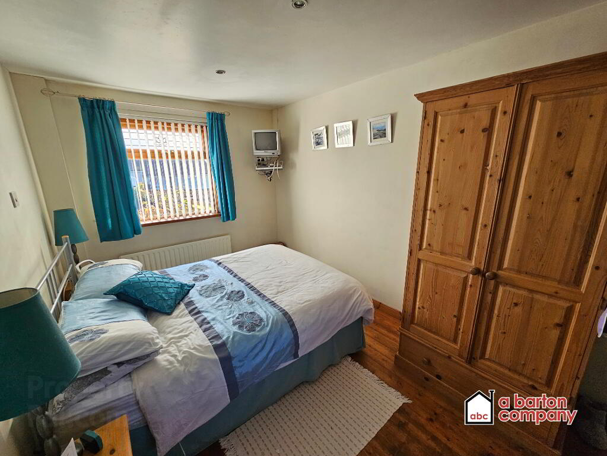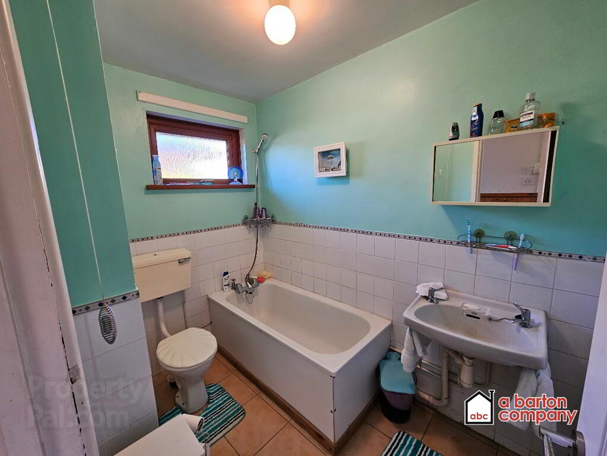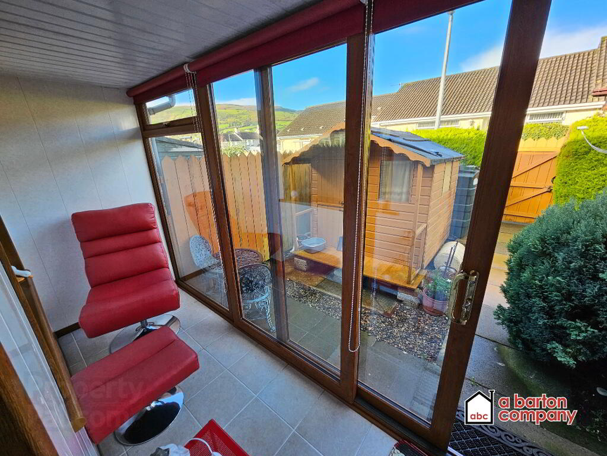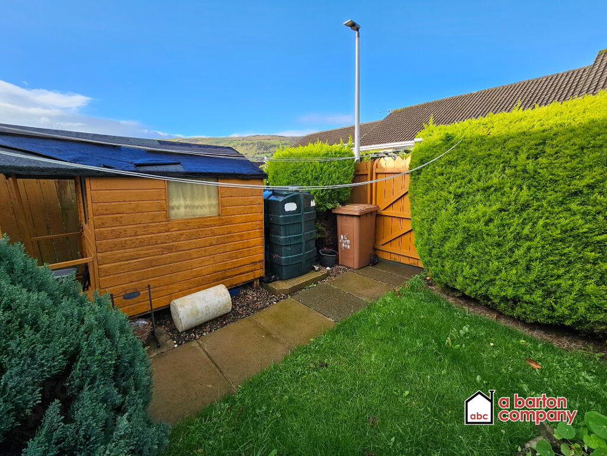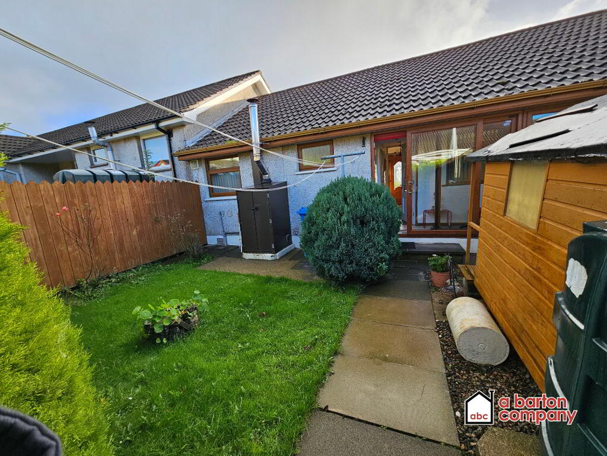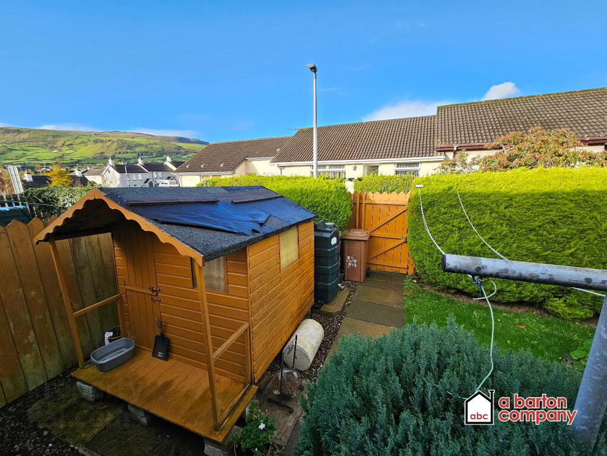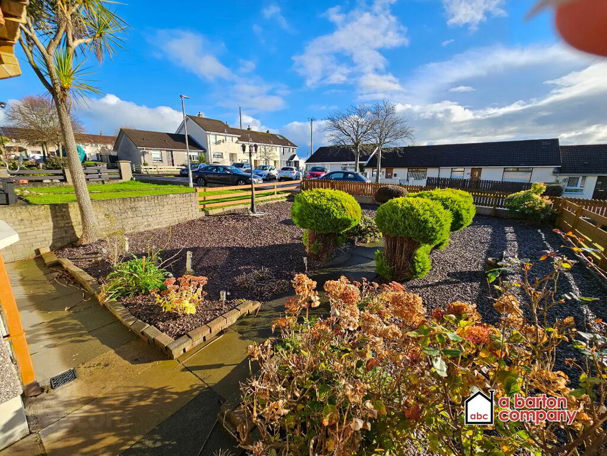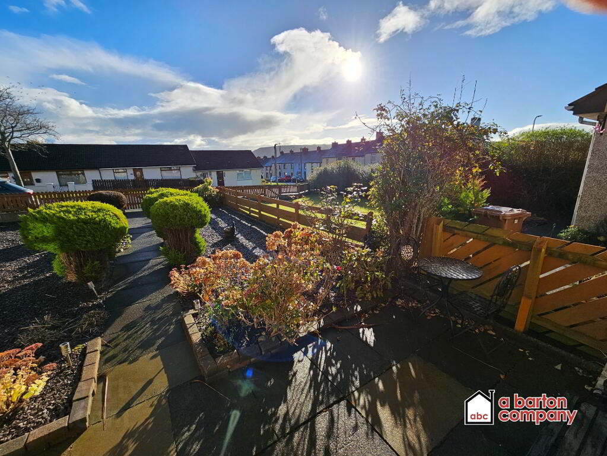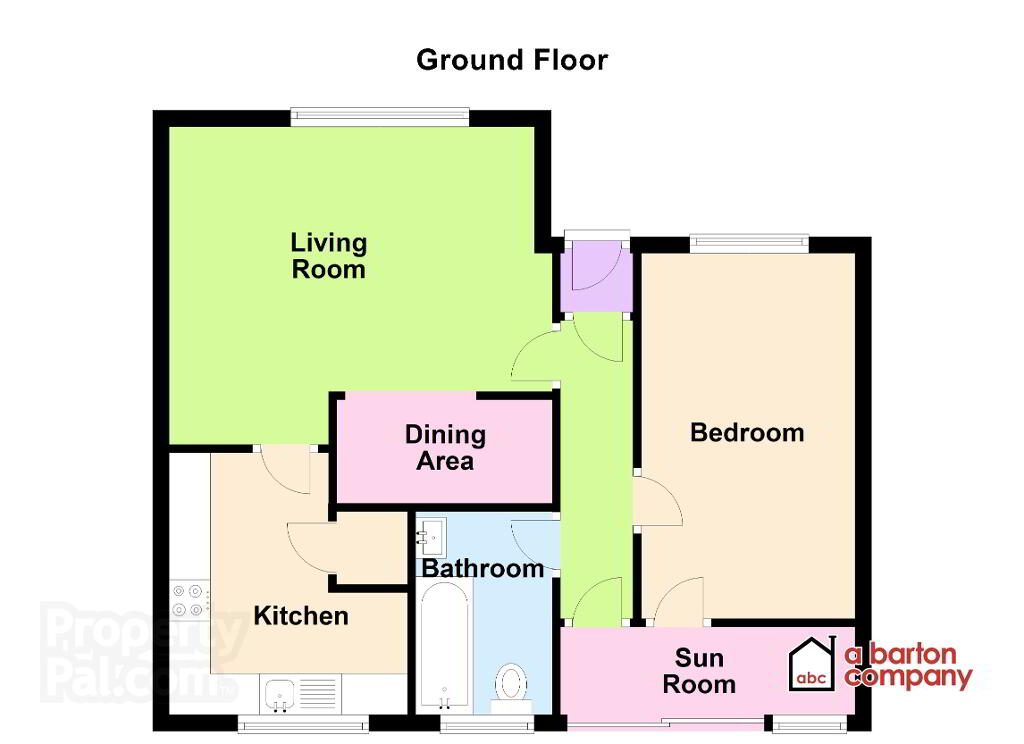This site uses cookies to store information on your computer
Read more
A Barton Company is pleased to present this well presented, ~750 sq.ft. (70m2) mid-terrace bungalow situated in the popular and picturesque seaside village of Carnlough. Within minutes walk of the beach, The Londonderry Arms Hotel, the beautiful Harbour and all the amenities the village has to offer. Register your interest today for this ideal holiday/retirement investment or first-time home!
Key Information
| Address | 4 Croft Avenue, Carnlough North, Carnlough |
|---|---|
| Style | Mid Terrace Bungalow |
| Status | Sold |
| Bedrooms | 1 |
| Bathrooms | 1 |
| Receptions | 1 |
| Heating | Oil |
| EPC Rating | D61/C71 |
Additional Information
One Bedroom, Mid-Terrace Bungalow.
Oil-Fired Central Heating.
Enclosed Front and Rear Gardens.
uPVC framed, double-glazed windows and doors.
4 Croft Avenue
Carnlough North
Carnlough and Glenarm
Carnlough
BT44 0EN
For Sale
Offers Over £69,950
Viewing by appointment only through agents.
- One-Bedroom, Mid-Terrace Bungalow.
- Oil Fired Central Heating.
- uPVC framed “oak”-effect windows and doors with double glazed units.
- Matching uPVC guttering, soffits and facias.
- Open Living / Dining Room.
- Enclosed “Sun Porch” to rear.
- Neat and easily maintained front and rear gardens.
- Ideal Holiday Investment or First Time Buy!
Accommodation Comprises:
Ground Floor
Entrance Porch
uPVC “oak”-effect, double glazed entrance door. Centre light.
Wooden and Glazed porch door to…
Hall
Single radiator. Centre light.
Living Room
4.69 x 3.85m (15’5” x 12’8”) max.
Wooden flooring. Centre feature light. Large double radiator.
Incorporating…
Dining Alcove
2.61 x 1.27m (8’7” x 4’2”)
With centre feature lighting. Access to roof-space.
Through to…
Kitchen
3.19 x 2.89m (10’6” x 9’6”) max.
Red painted kitchen suite comprised of floor and eye-level units and contrasting worksurfaces. Stainless steel sink and drainer with matching taps. Ceramic tiled splashbacks. Space and power for Electric Cooker, Washing machine and Fridge/Freezer. Vinyl tiled flooring. Double radiator. Centre spot lighting. Wall mounted extractor unit. Access to hot press with hot water tank with immersion heater.
Bathroom
2.49 x 1.65m (8’2” x 5’5”)
Three-piece, white bathroom suite comprising: Bath, Mounted Wash Hand Basin and Low-Flush W.C. Ceramic tiled floors and half-tiled walls. Single radiator. Centre light.
Bedroom
4.45 x 2.61m (14’7” x 8’7”)
Wooden flooring. Recessed spot lighting. 2x single radiators. Bedside light switches.
Sun Porch
3.53 x 1.06m (11’7” x 3’6”)
uPVC “Oak”-effect framed floor to ceiling windows and sliding doors. Ceramic tiled floors. PVC clad walls and ceiling. Centre light.
External
Neat, enclosed front gardens, laid principally in stones with paved path and trees and shrubs. Small patio area. Wooden boundary fencing and front gate.
Enclosed rear gardens, laid principally in lawn, with rear hedging and wooden gate. Slab paving, stones and concrete paths and areas. Metal Oil boiler house. Oil tank.
Energy Performance Certificate Available on Request.
Please note that we have not tested the services or systems in this property.
Purchasers should make / commission their own inspections if they feel it is necessary.
All particulars presented are for guidance only and should not be construed as any part of an offer or contract.
Viewing by appointment only through agents.
A Barton Company (ABC) Estate Agents
309 Antrim Road
Glengormley
Newtownabbey
BT36 5DY
028 9083 2326
info@abartoncompany.co.uk
Visit our office website for more information.
www.abartoncompany.co.uk
Office opening times:
MON - FRI: 0930 - 1600
CLOSED FOR LUNCH: 1300 - 1400

