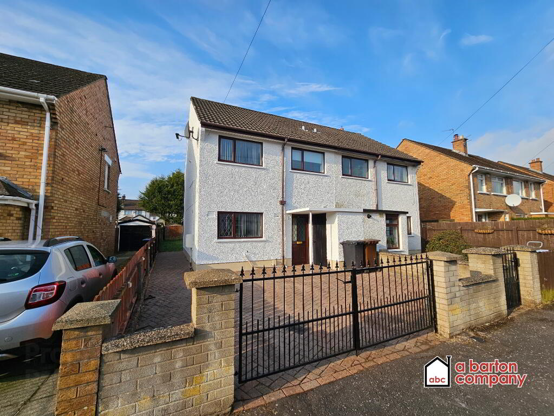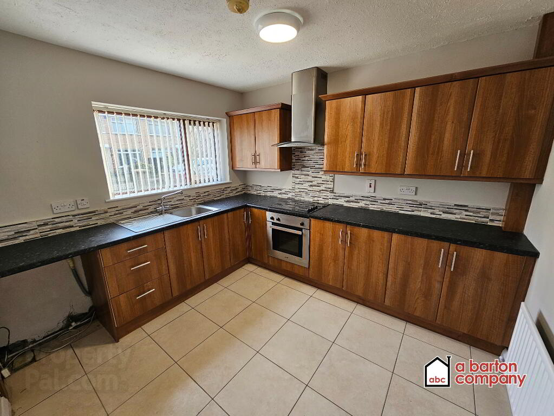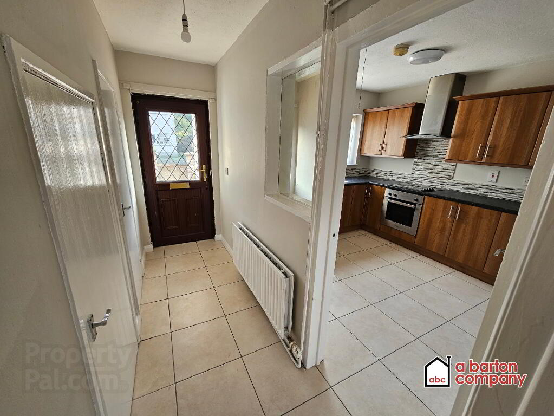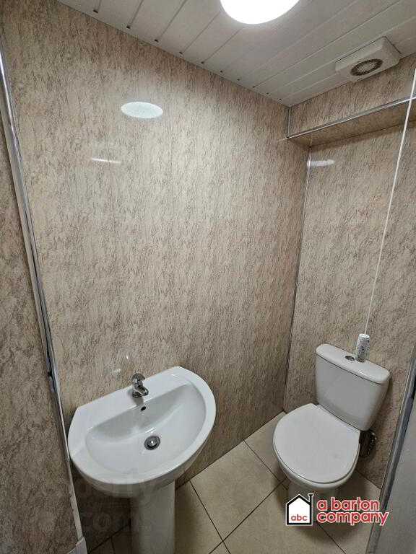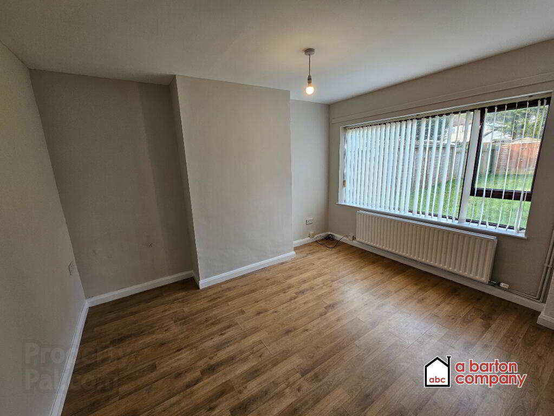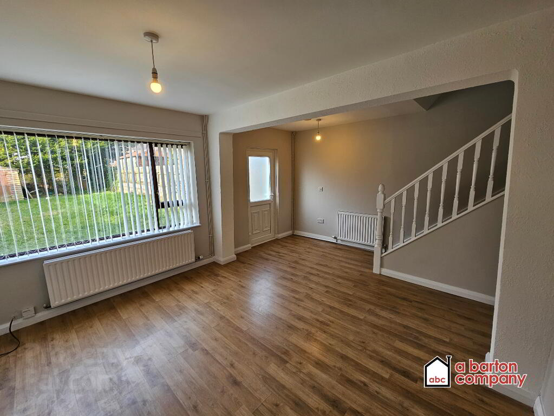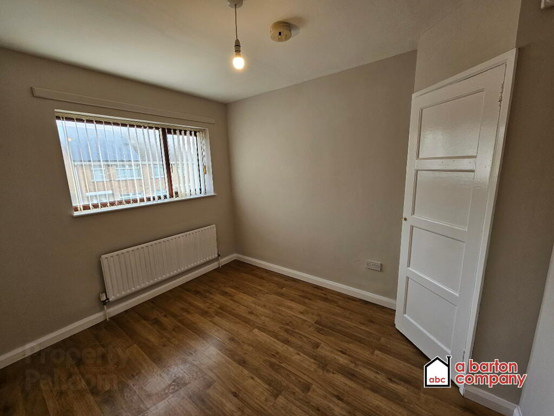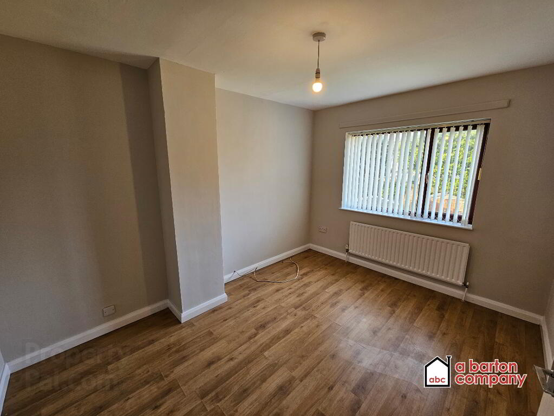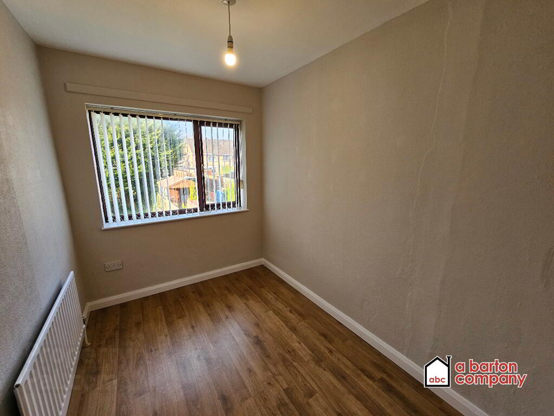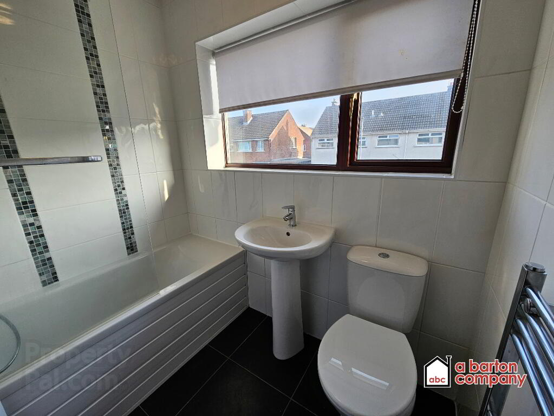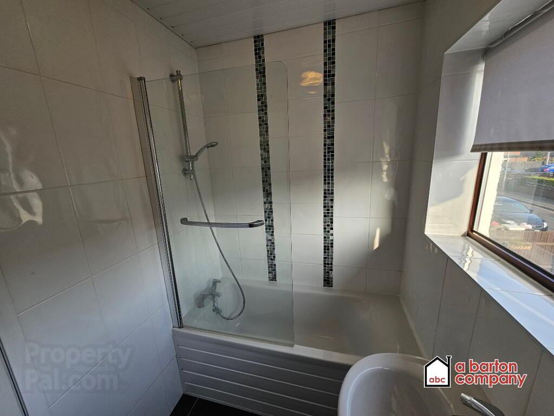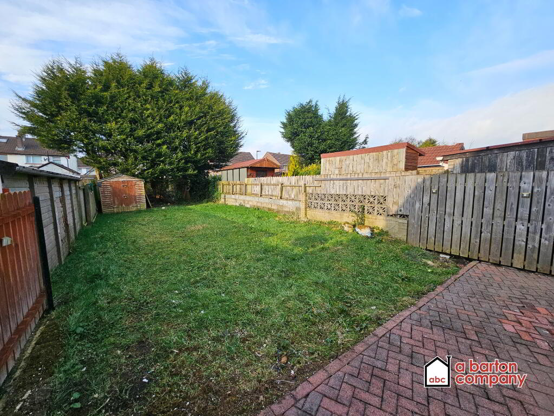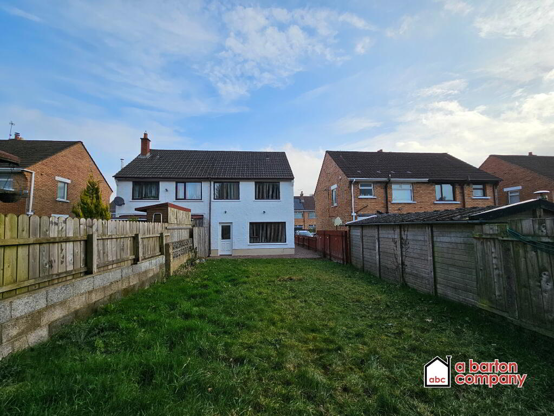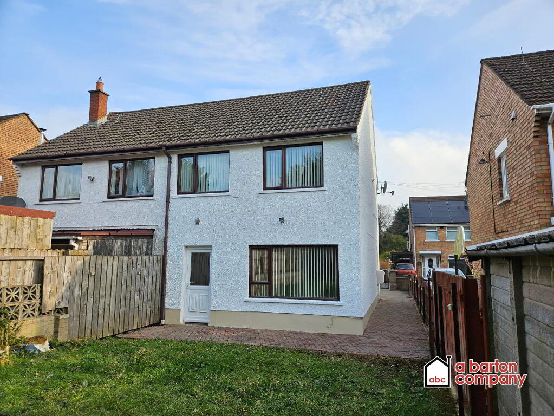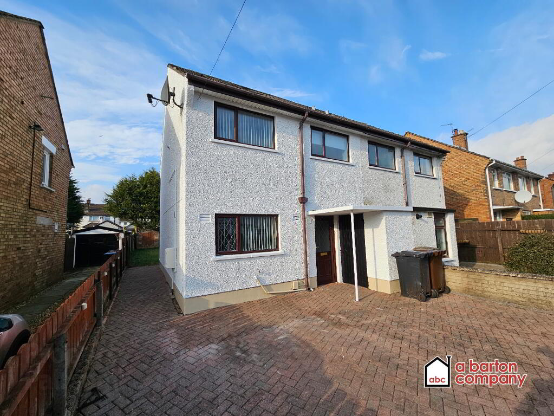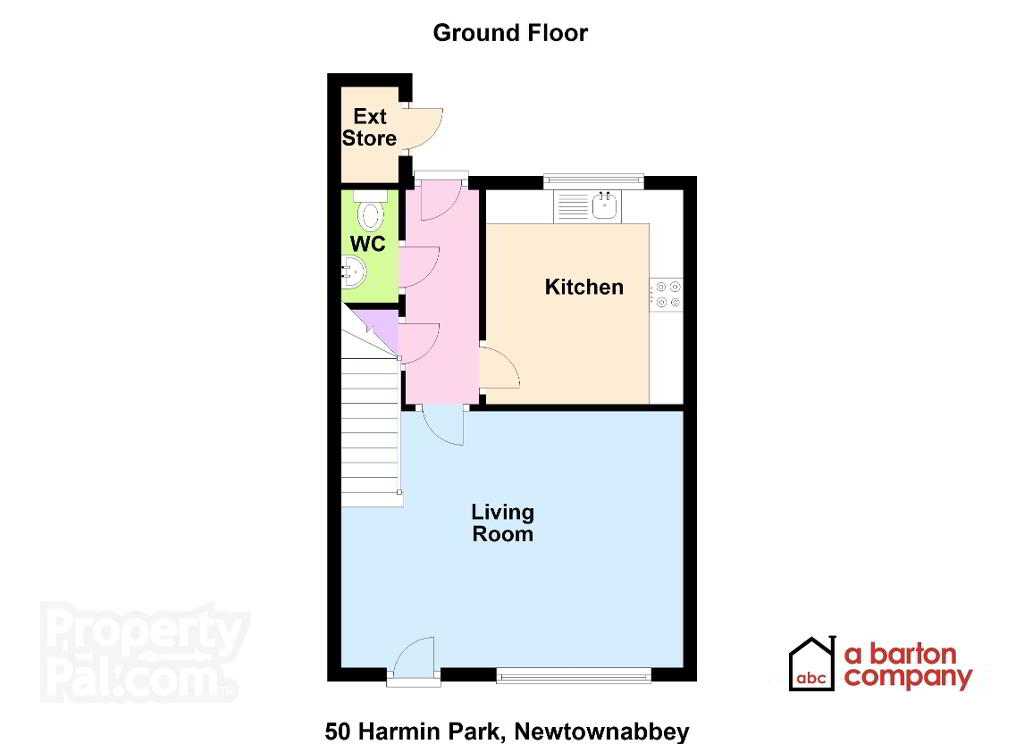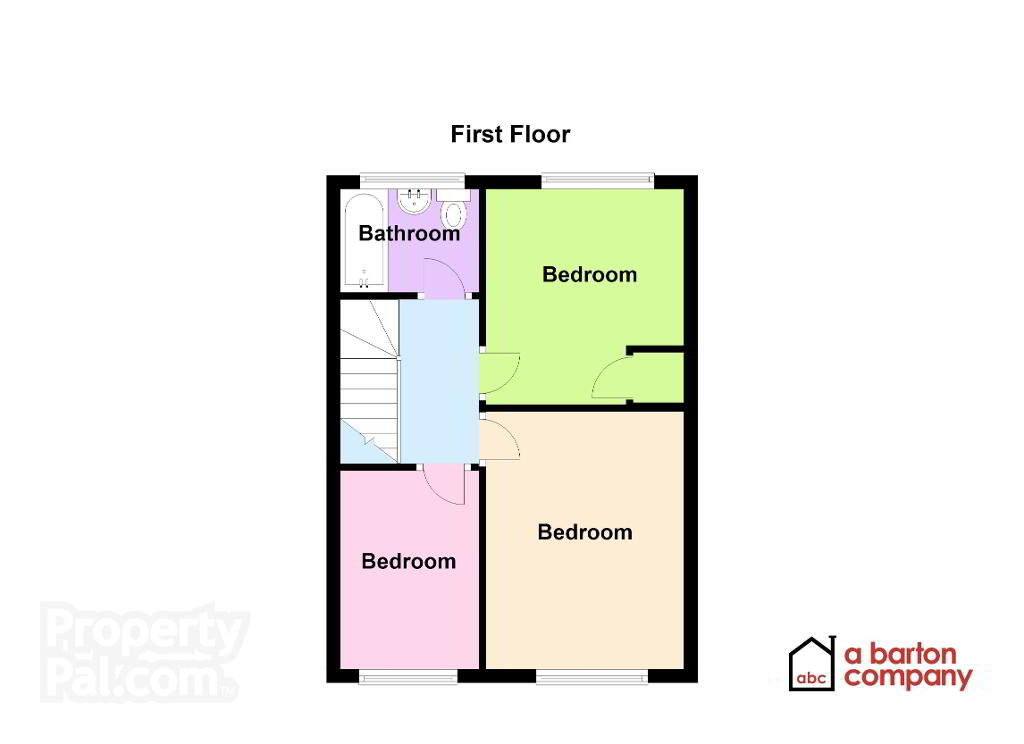This site uses cookies to store information on your computer
Read more
A Barton Company is pleased to present FOR SALE, this well-presented, newly refurbished, semi-detached villa within the much sought after ‘Harmin’ development. Maintained to a high standard, with ample space and utility, this home is ideal for a growing young family and a first-time buy. Register your interest for a viewing today!
Key Information
| Address | 50 Harmin Park, Glengormley, Newtownabbey |
|---|---|
| Style | Semi-detached Villa |
| Status | Sold |
| Bedrooms | 3 |
| Bathrooms | 2 |
| Receptions | 1 |
| Heating | Gas |
| EPC Rating | C70/C74 |
Additional Information
- Semi-Detached Villa.
- Three, Good-sized bedrooms.
- Gas-fired central heating.
- Newly refurbished and redecorated.
- uPVC (mahogany-style) framed, double glazed windows throughout.
- uPVC guttering, facias, soffits and downspouts.
- uPVC front and rear entrance doors.
- Long enclosed rear garden, approx 45’ - 50’, laid in lawn.
- Paved and enclosed, front garden, driveway, paths and patio.
- Chain-free.
Accommodation Comprises
Ground Floor
Entrance Hall
Identical ceramic tiled flooring through W.C. and Kitchen. Under stairs walk-in storage cupboard. Double radiator. Centre pedant light. Recessed mirror.
Downstairs W.C.
White, low-flush, push-button W.C. Pedestal Wash Hand Basin with mixer taps. Marine-ply clad walls. uPCV clad ceiling. Extractor unit.
Kitchen
3.17 x 2.89m (10’5” x 9’6”)
A ‘medium oak’ block style, fitted kitchen suite comprising a range of floor and eye level cupboards with contrasting black marble effect Formica work surfaces. Single drainer stainless steel sink unit with mixer tap. Plumbed for washing machine. Integrated electric oven and hobs. Stainless steel and glass extractor canopy. Single radiator. Ceramic part-tiled walls. Centre light.
Lounge
5.13 x 3.77m (16’10” x 11’6”) max.
Laminate wooden flooring. Large feature window. Open-plan carpeted staircase to first floor. 2x Double Radiators. 2x Pendant lights.
First Floor
Landing
Carpeted. Centre pendant light. Access to roof space.
Master Bedroom
3.87 x 2.89m (12’7” x 9’5”)
Laminate wooden flooring. Single radiator. Centre pendant light.
Bedroom II
3.2 x 2.91m (10’5” x 9’6”) max.
Built-in Gas-Boiler cupboard. Laminate wooden flooring. Single radiator. Centre pendant light.
Bedroom III
2.14 x 2.14m (7’0” X 7’0”)
Laminate wooden flooring. Single radiator. Centre pendant light.
Bathroom
Three-piece white bathroom suite comprising: Panelled Bath with mixer tap shower and glazed screen, Pedestal Wash Hand Basin, Low-Flush, Push-Putton W.C. Fully tiled walls. Towel radiator. uPVC clad ceiling. Centre light.
Exterior
Single and Double Entrance Gates.
External brick-build storage house.
Large enclosed garden to rear approximately 45-50’ long and laid in lawn.
Matching and continuous paved Front Gardens, Driveway, Paths and rear Patio area.
Tenure: Long Leasehold
Ground Rent: £15 p.a.
Capital Value: £75,000.00
Rates: £685.20 p.a. (2024)
A home which is perfectly situated for easy access to shops, schools, churches & public transport, and also an ideal opportunity for anyone taking their first step onto the housing ladder.
Energy Performance Certificate Available on Request.
Please note that we have not tested the services or systems in this property.
Purchasers should make / commission their own inspections if they feel it is necessary.
All particulars presented are for guidance only and should not be construed as any part of an offer or contract.
Viewing by appointment only through agents.
A Barton Company (ABC) Estate Agents
309 Antrim Road
Glengormley
Newtownabbey
BT36 5DY
028 9083 2326
info@abartoncompany.co.uk
Visit our office website for more information.
www.abartoncompany.co.uk
Office opening times:
MON - FRI: 0930 - 1600
CLOSED FOR LUNCH: 1300 - 1400

