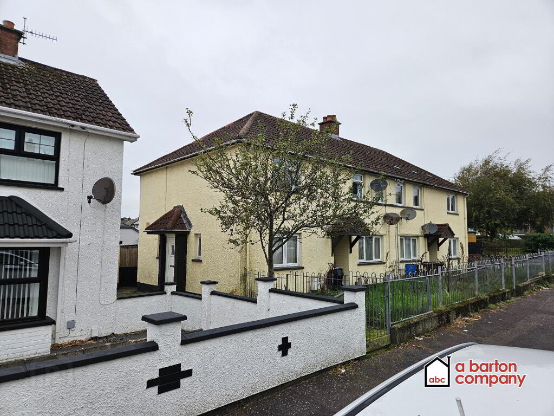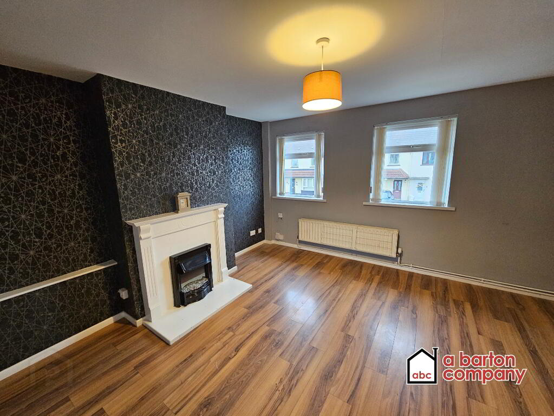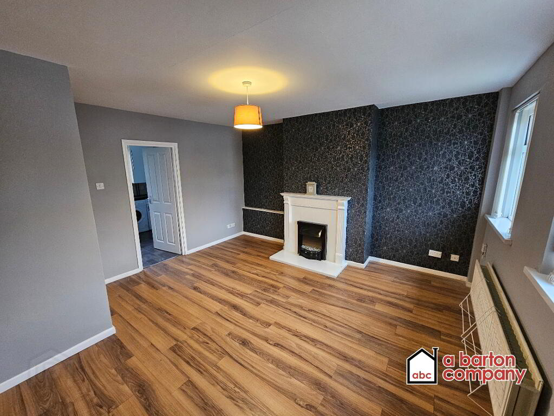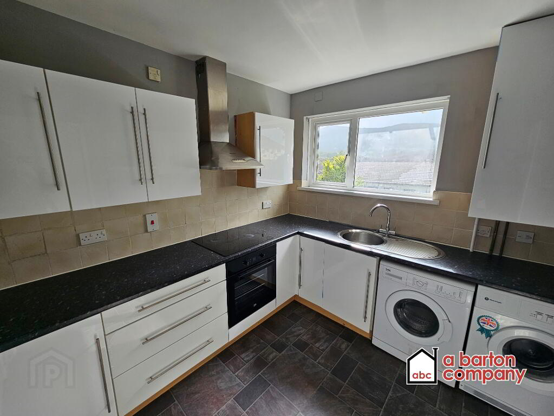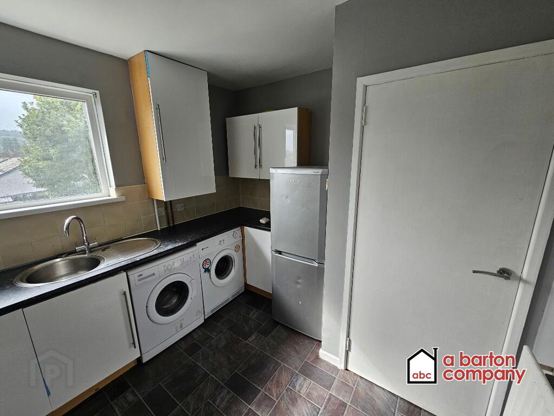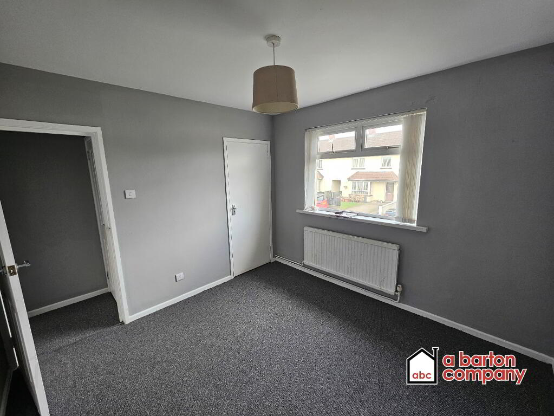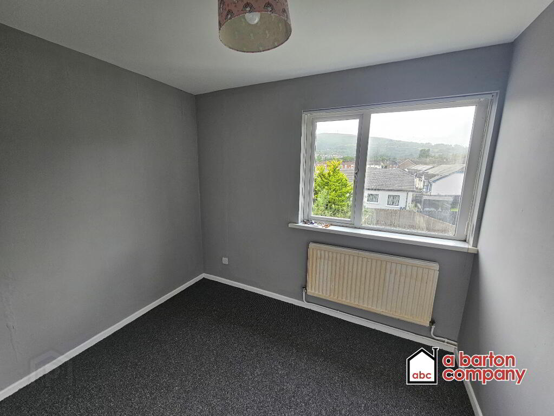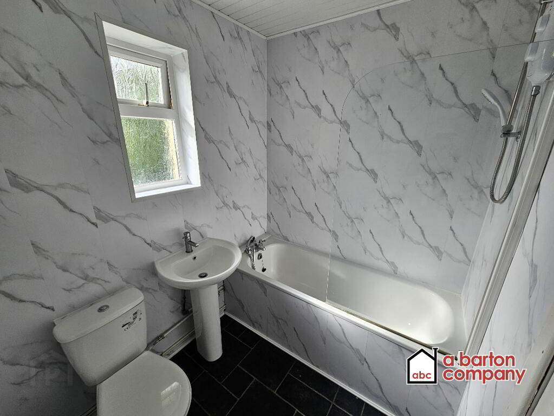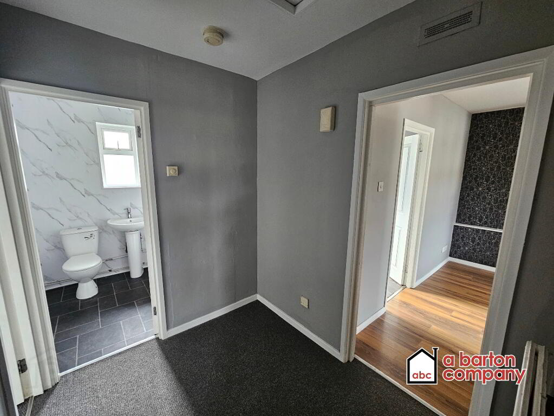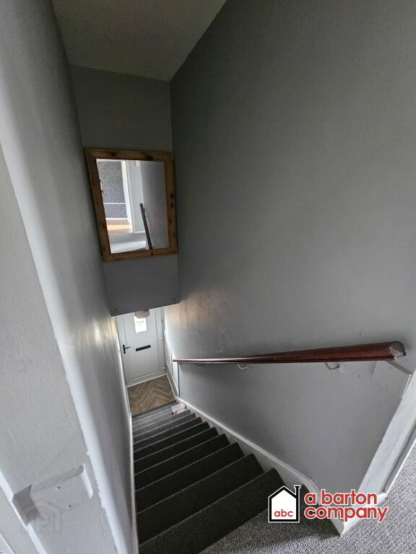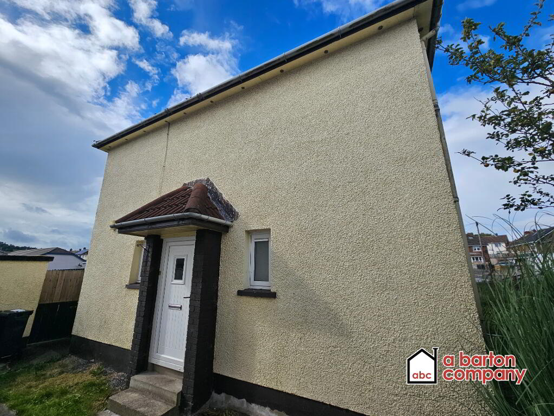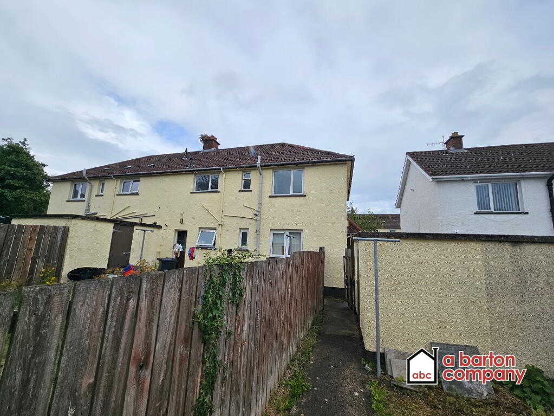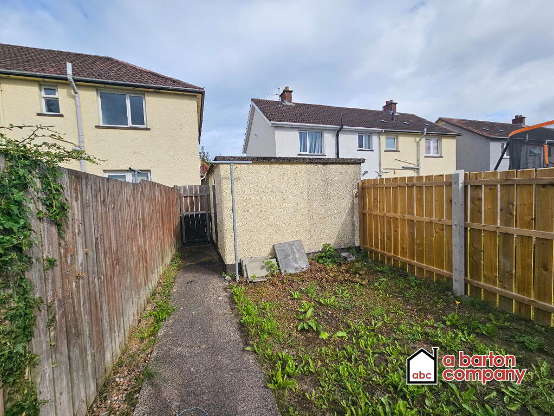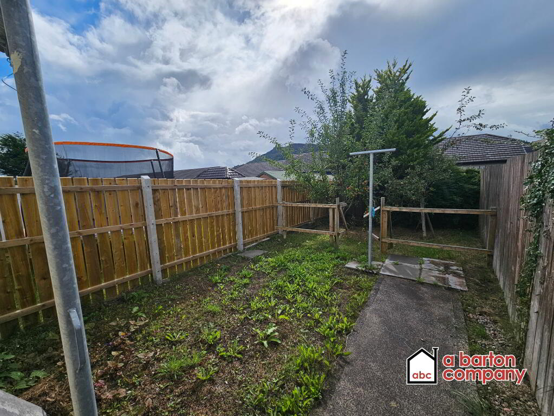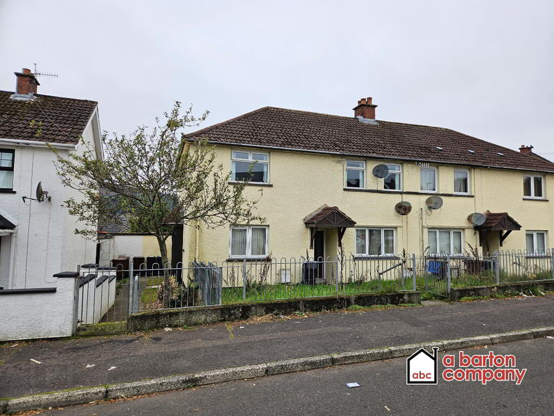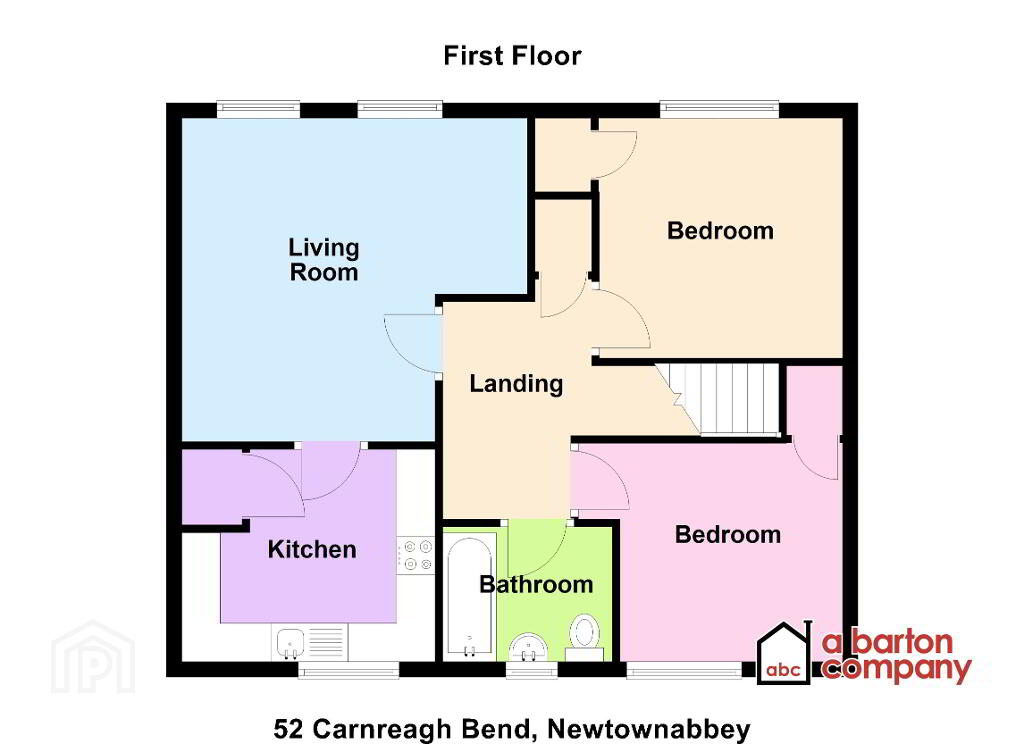This site uses cookies to store information on your computer
Read more
A Barton Company are pleased to present FOR SALE, this newly refurbished and redecorated first-floor, two-bedroom, maisonette apartment, in popular and convenient Carnreagh area of Rathcoole. Benefiting from Gas-fired central heating, its own entrance, modern kitchen and bathroom suite and its own private gardens; this home is ideal for the canny investor or professional couple. Register your interest for a viewing today!
Key Information
| Address | 52 Carnreagh Bend, Rathcoole, Newtownabbey |
|---|---|
| Style | 1st Floor Apartment |
| Status | Sale agreed |
| Price | Offers around £79,950 |
| Bedrooms | 2 |
| Bathrooms | 1 |
| Receptions | 1 |
| Heating | Gas |
| EPC Rating | D68/C72 |
Additional Information
- First floor, Maisonette Apartment.
- Newly Refurbished.
- Two Bedrooms.
- Gas-Fired Central Heating.
- Modern Kitchen and Bathroom Suites.
- uPVC white framed double-glazed windows throughout.
- uPVC white external door.
- Four-panel, wooden internal doors throughout.
- Fresh Electrical Installation Certificate (August 2025).
- No chain.
Excellent Investment opportunity with estimated yield of over 10%.
Accommodation Comprises:
Ground Floor
Entrance Hall
White uPVC front entrance door. Vinyl flooring. Electric cupboard. Carpeted stairs to landing.
First Floor
Landing
Carpeted. Access to roof space. Centre spot lighting. Positive air pressure system.
Living Room
4.39 x 4.23m (14’5” x 13’11”) max.
Wooden laminate flooring. Electric fireplace with mantlepiece and surround focal point. Centre pendant light. Double radiator. Access through to kitchen.
Kitchen
3.23 x 2.77m (10’7” x 9’1”) max.
Recently refurbished, white block kitchen suite comprising floor and eye level units and contrasting worksurfaces. Integrated electric oven and halogen hobs. Stainless-steel extractor unit and canopy. Round stainless-steel sink and drainer. Space, plumbing and power for washing machine, tumble dryer and tall fridge freezer. Storage cupboard / hot press. Double radiator. Vinyl flooring. Tiled splashbacks. Centre light.
Master Bedroom
3.18 x 3.13m (10’5” x 10’3”)
Built-in wardrobes. Carpeted. Centre pendant light. Single radiator.
Bedroom II
2.90 x 2.82m (9’6” x 9’3”)
Built-in wardrobes. Carpeted. Centre pendant light. Single radiator.
Bathroom
2.18 x 1.72m (7’2” x 5’8”)
White, three-piece bathroom suite comprising: Bath with ‘Triton’ electric shower unit and glass screen, Pedestal Wash Hand Basin, and Low-Flush, Push Button, WC. Single radiator. Fully clad walls and ceilings. Vinyl flooring. Extractor unit. Centre light.
Cloaks Cupboard
Exterior
Concrete path to entrance. Galvanised entrance gate and fencing. Small front planting area.
Brick Outbuilding / Storage
Wooden door.
Enclosed Private Rear Gardens
Fully enclosed. Concrete pathway. Drying line posts.
Energy Performance Certificate Available on Request.
Please note that we have not tested the services or systems in this property.
Purchasers should make / commission their own inspections if they feel it is necessary.
All particulars presented are for guidance only and should not be construed as any part of an offer or contract.
Viewing by appointment only through agents.
A Barton Company (ABC) Estate Agents
309 Antrim Road
Glengormley
Newtownabbey
BT36 5DY
028 9083 2326
info@abartoncompany.co.uk
Visit our office website for more information.
www.abartoncompany.co.uk
Office opening times:
MON - FRI: 0930 - 1600
CLOSED FOR LUNCH: 1300 - 1400

