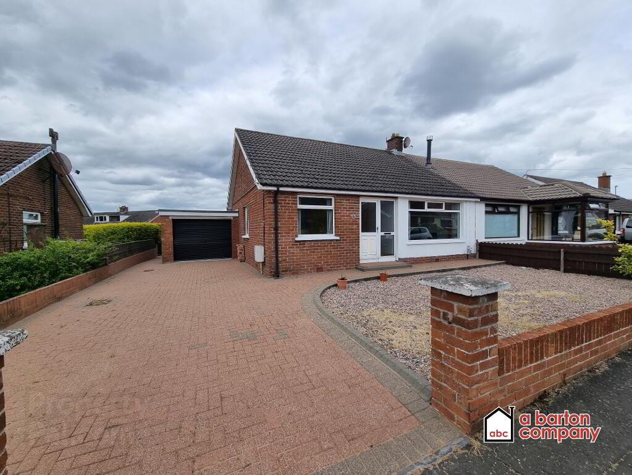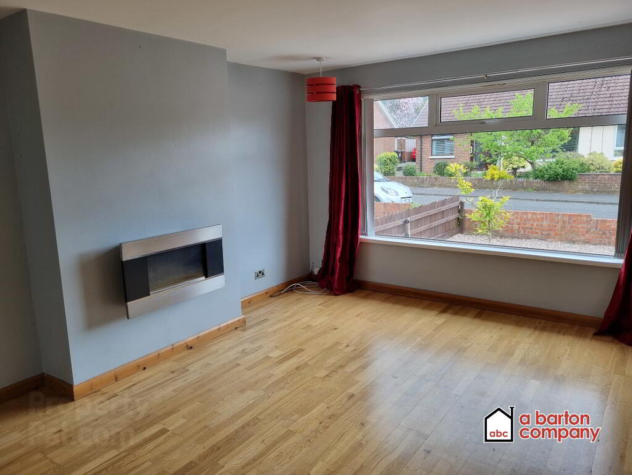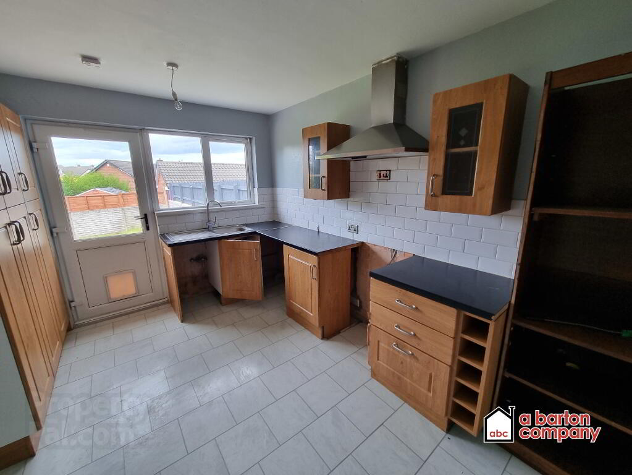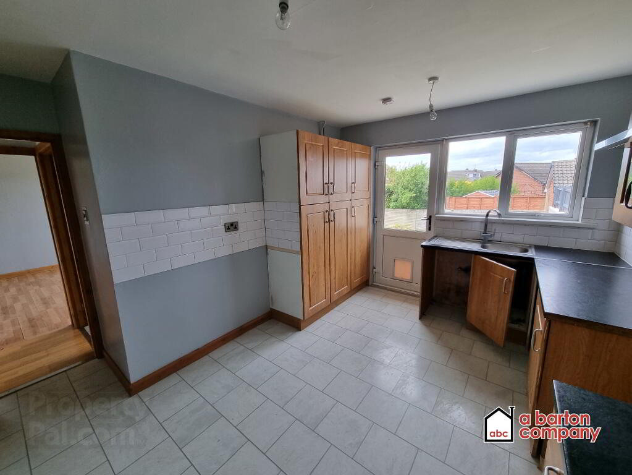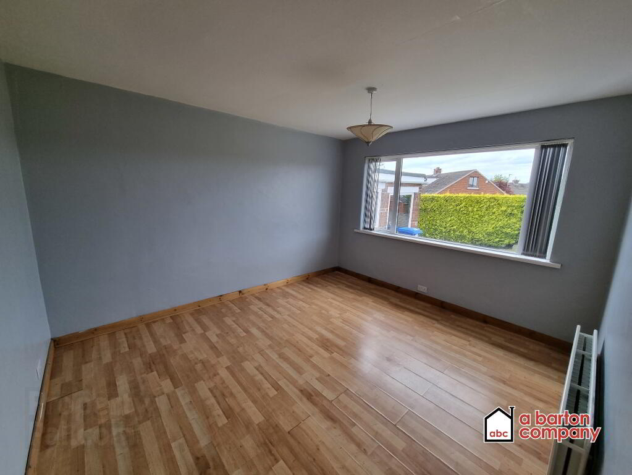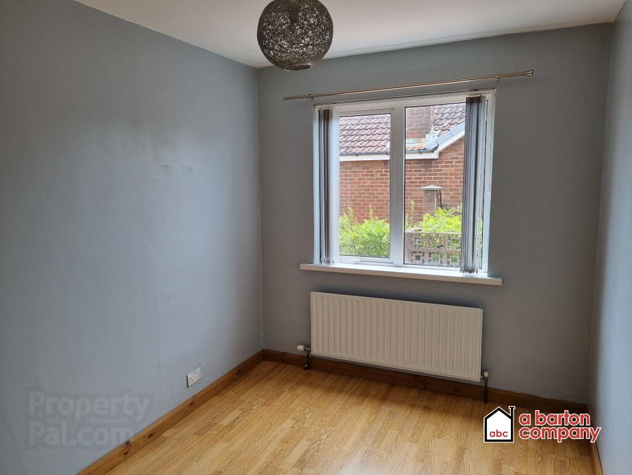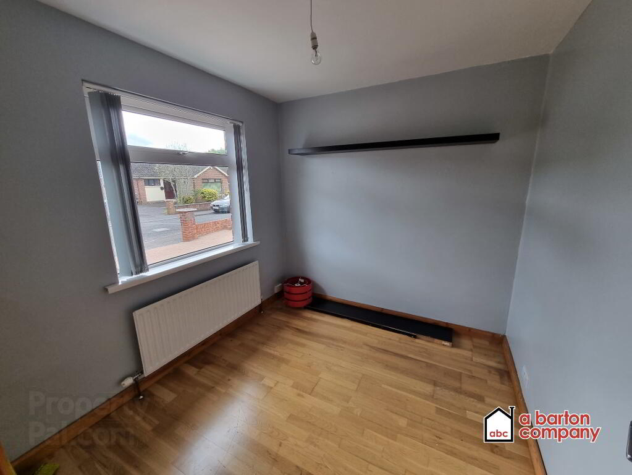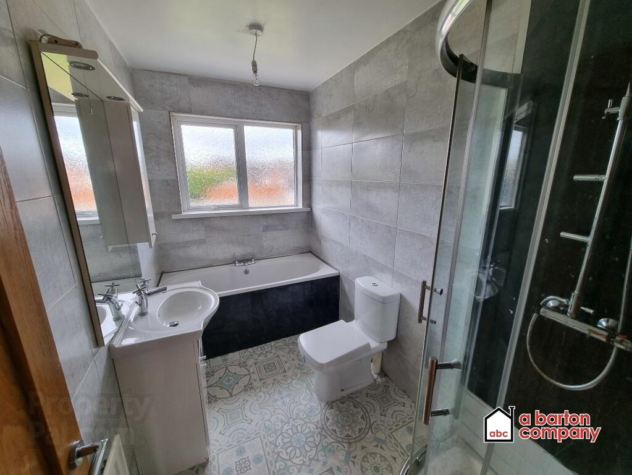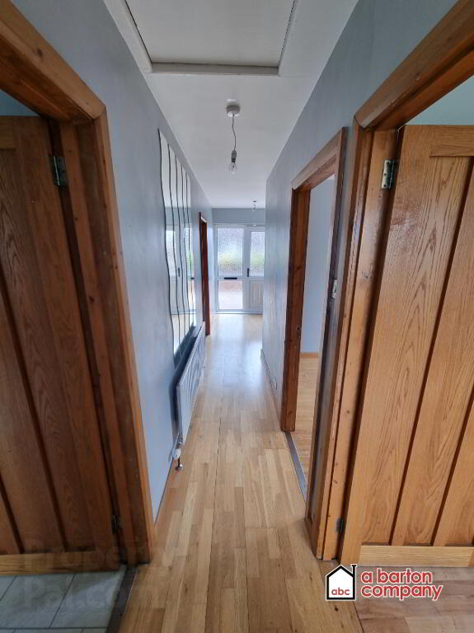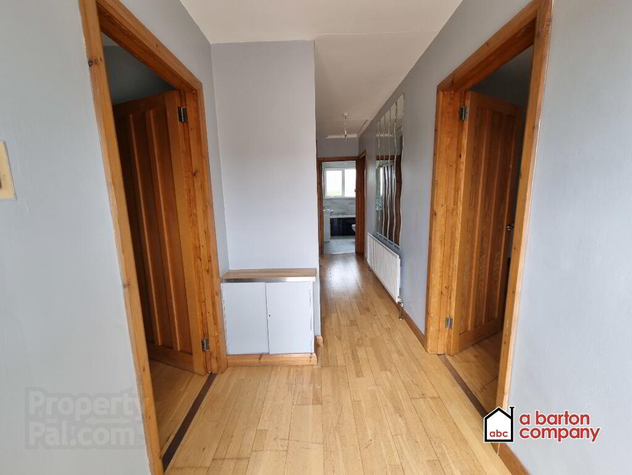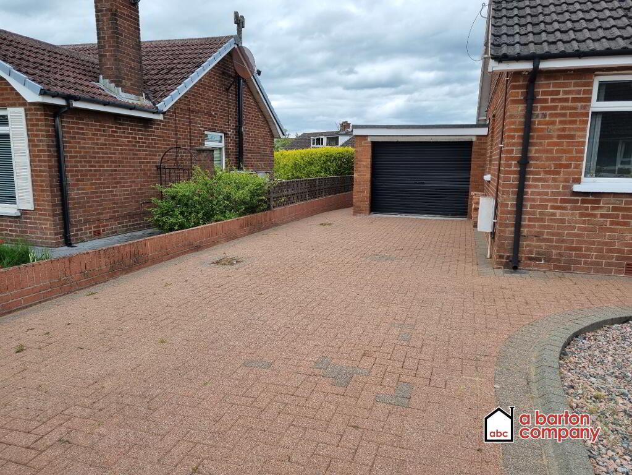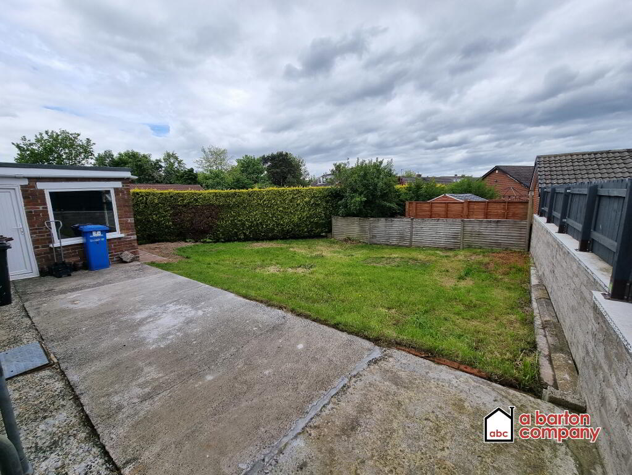This site uses cookies to store information on your computer
Read more
A Barton Company presents FOR SALE, this well-proportioned, three-bedroom, semi-detached bungalow in a quiet and popular residential development in the heart of Glengormley. Ideally located close to school, shops and public transport, this modern, bright home would be ideal for a growing family or retiring couple. Register your interest for a viewing today!
Key Information
| Address | 6 Cherryvale Avenue, Glengormely, Newtownabbey |
|---|---|
| Style | Semi-detached Bungalow |
| Status | Sold |
| Bedrooms | 3 |
| Bathrooms | 1 |
| Receptions | 1 |
| Heating | Gas |
| EPC Rating | D55/D61 (CO2: E51/D57) |
Additional Information
6 Cherryvale Avenue
off Burney’s Lane, Glengormley, NEWTOWNABBEY, BT36 7UG
Semi-Detached Family Bungalow.
Three Bedrooms.
Mains Gas-Fired Central Heating.
Attached Garage.
For Sale
Offers Around £144,950
Viewing by appointment only through agents.
- Semi-Detached Bungalow.
- Three Bedrooms.
- Modern open lounge with large window.
- Mains Gas-Fired Central Heating.
- uPVC framed double glazed windows throughout.
- Modern white bathroom suite.
- Attached Garage.
- Large paved driveway and surrounding paths.
Accommodation comprises:
Ground Floor
Entrance Hall
uPVC glazed external entrance door and side panel. Wooden flooring. Access to roof space via Slingsby-type ladder.
Lounge
5.03 x 3.78m (16’6” x 12’5”)
Wooden floor. Modern floating gas fireplace. Large feature window.
Kitchen
3.91 x 3.00m (12’10” x 9’10”) max.
A suite of fitted kitchen units with contrasting black Formica worksurfaces. Space, power and plumbing for Cooker, Washing Machine, and Fridge Freezer. Large larger units and concealed gas-boiler. Stainless steel extractor unit. Vanity units. Park tiled walls. Vinyl flooring.
Master Bedroom
3.43 x 3.91m (11’3” x 12’10”)
Wooden flooring.
Bedroom II
3.51 x 2.41m (11’6” x 7’11”)
Wooden flooring.
Bedroom III
2.69 x 2.46m (8’10” x 8’1”)
Wooden flooring.
Bathroom
Modern white bathroom suite comprising: Panelled Bath with mixer taps, vanity wash hand basin and unit, low-flush, push button W.C. and corner shower unit with thermostatically controlled shower and rinsing attachment. Walls mainly tiled with marine ply in shower unit. Vinyl flooring.
Exterior
Attached Garage
6.96 x 3.30m (22’10” x 10’10”)
Roller shutter door, light and power.
Paved Driveway and surrounding paths. Front garden laid in pink stone. Rear garden laid in lawns. Concrete patio area.
Energy Performance Certificate Available on Request.
Please note that we have not tested the services or systems in this property.
Purchasers should make / commission their own inspections if they feel it is necessary.
All particulars presented are for guidance only and should not be construed as any part of an offer or contract.
Viewing strictly by appointment through agents:
A Barton Company (ABC) Estate Agents
309 Antrim Road
Glengormley
Newtownabbey
BT36 5DY
028 9083 2326
info@abartoncompany.co.uk
Visit our office website for more information.
www.abartoncompany.co.uk
Office opening times:
MON - FRI: 0930 - 1600
CLOSED FOR LUNCH: 1300 - 1400
Directions
Turn on to Burney's Lane from the Antrim Road, Cherryvale Avenue is the forth turn on the left.

