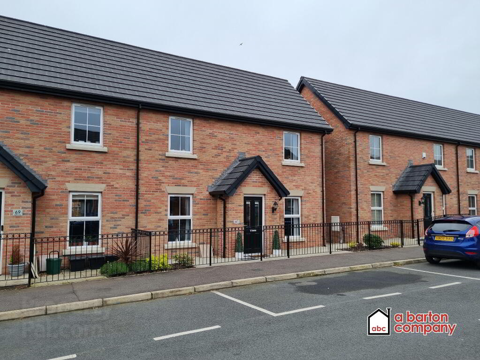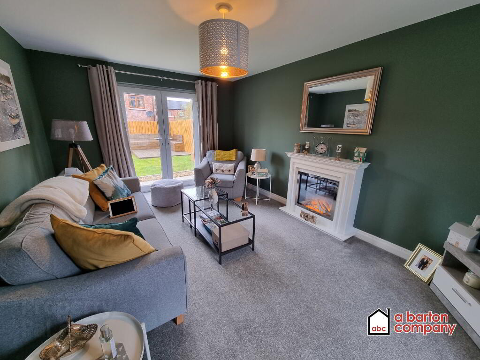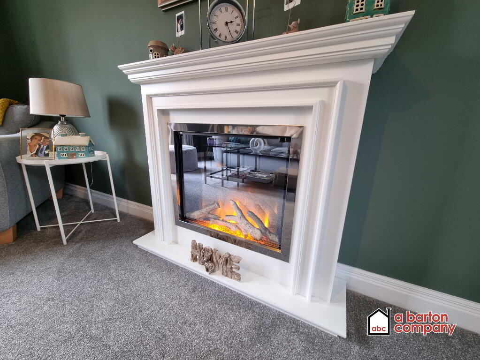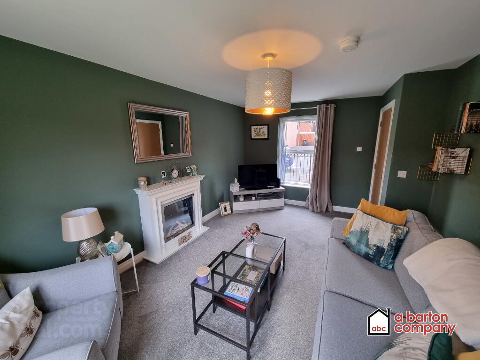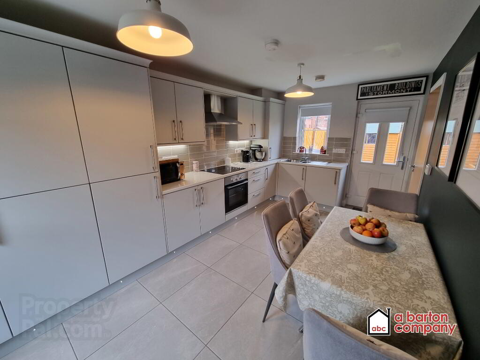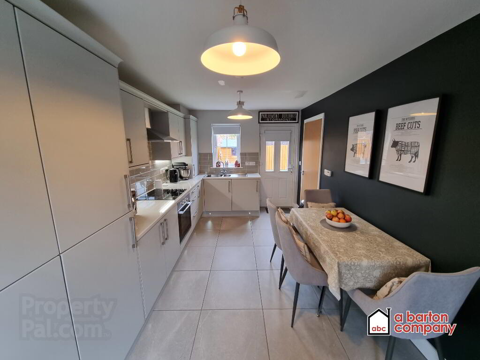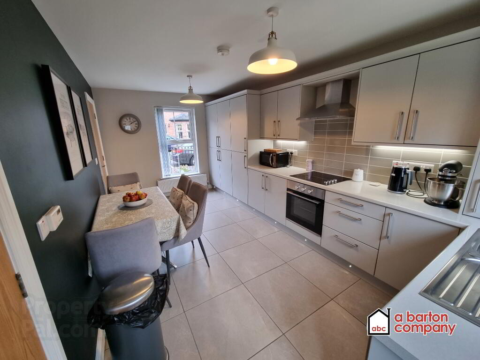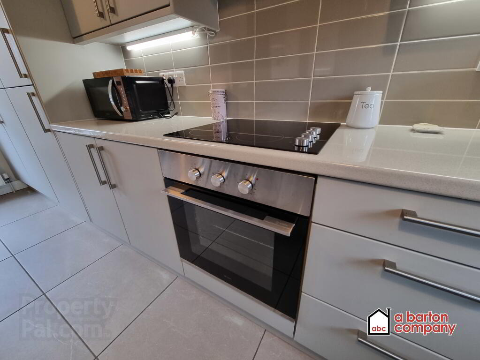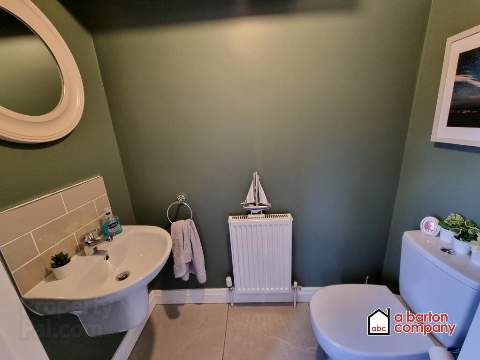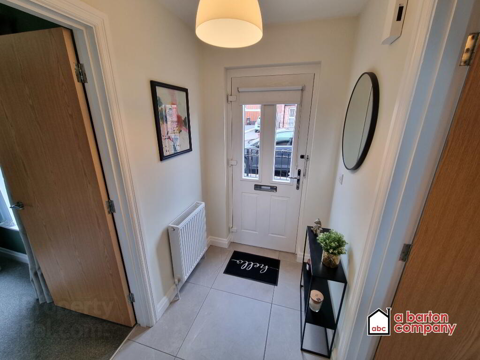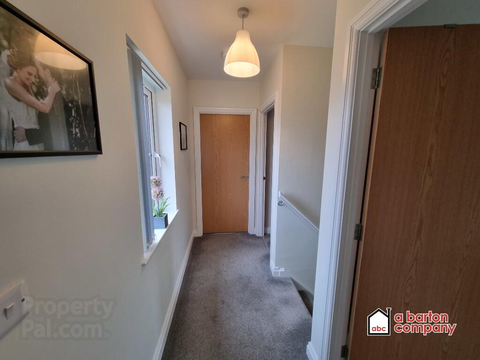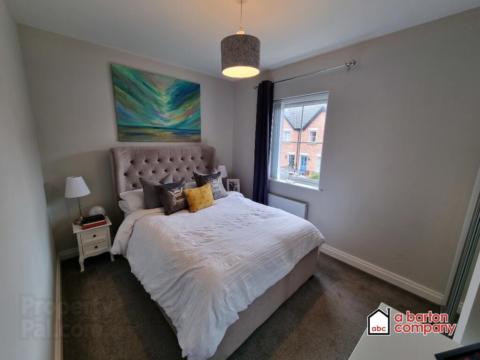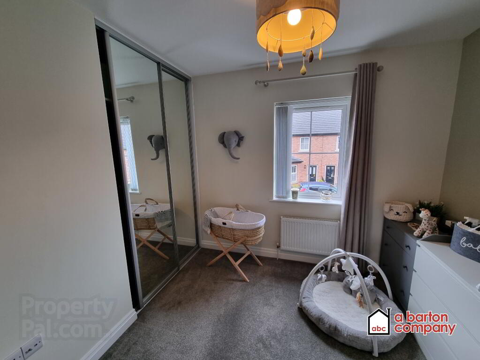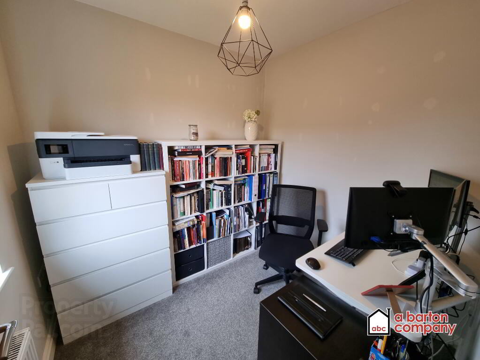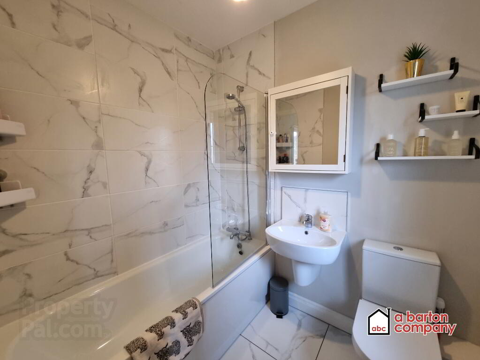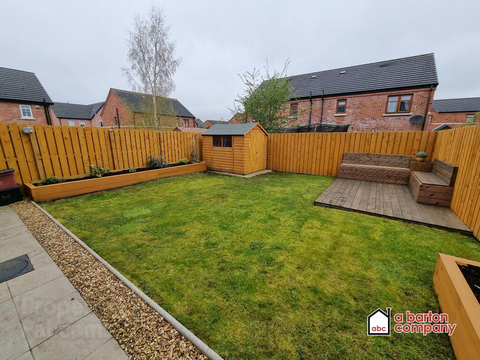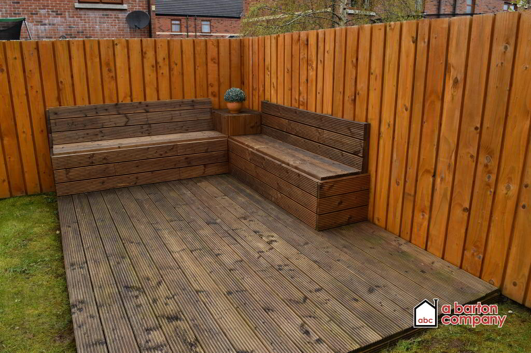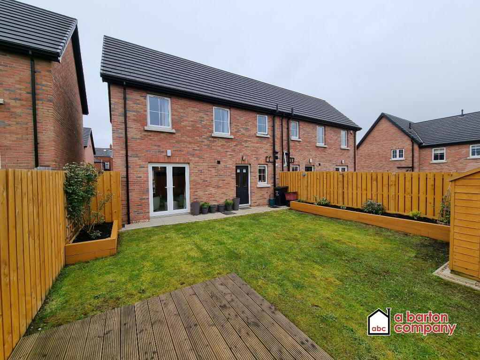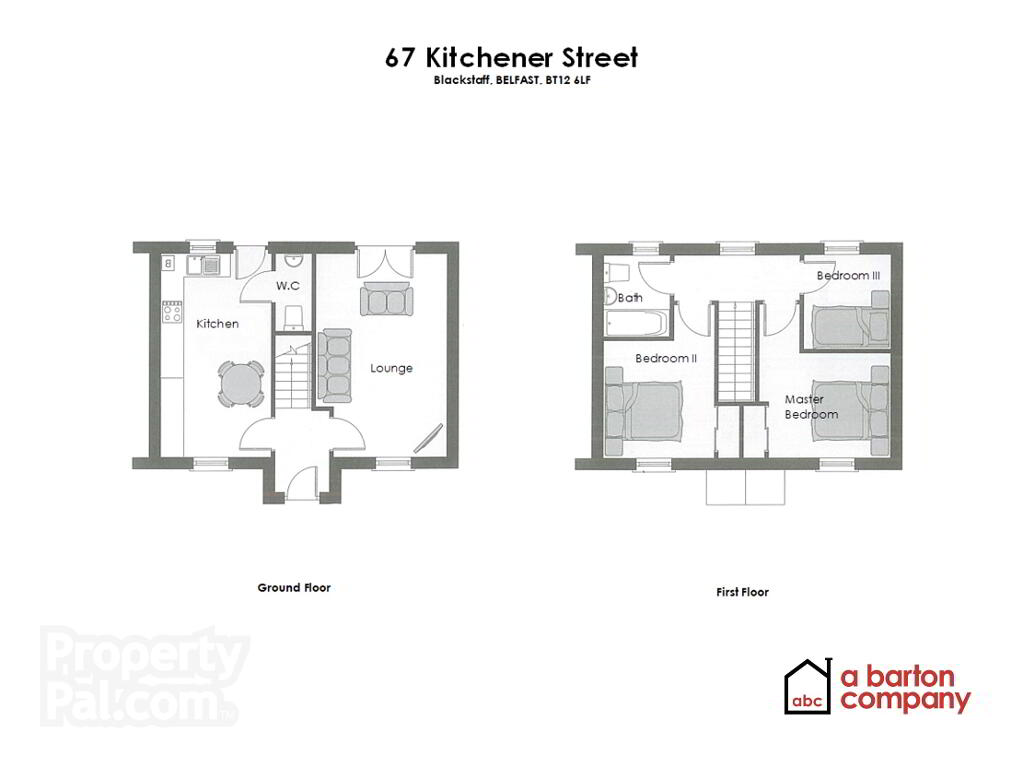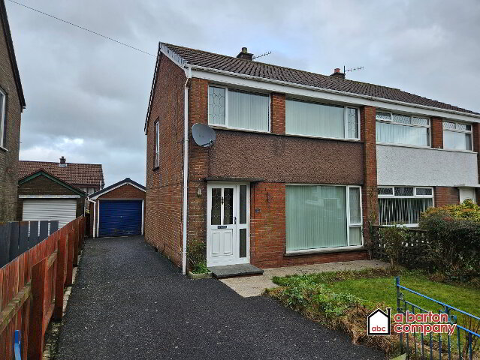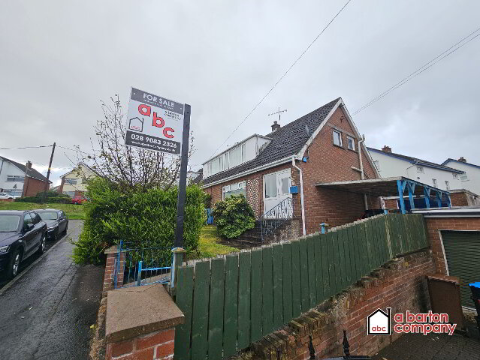This site uses cookies to store information on your computer
Read more
A Barton Company is pleased to present FOR SALE this exquisite, three-bedroom, semi-detached home, finished to a high standard by Hagan Homes in 2019 as part of the ‘Seventy Six South’ development. Excellently presented, with many stunning features and finished to a very high standard; this property would suit a first-time buyer, professional couple or small family looking for spacious contemporary living a brief walk from the city centre. Interest will be high, register your desire for a viewing today!
Key Information
| Address | 67 Kitchener Street, Blackstaff, Belfast |
|---|---|
| Style | Semi-detached House |
| Status | Sold |
| Bedrooms | 3 |
| Bathrooms | 2 |
| Receptions | 1 |
| Heating | Gas |
| EPC Rating | B82/B82 |
Additional Information
67 Kitchener Street
Blackstaff, BELFAST, BT12 6LF
Three Bedroom, Semi-Detached Home.
Gas-Fired Central Heating.
Fully Enclosed Rear Gardens with Shed.
Excellent Communications Links. 10 min walk to City Centre.
- Three Bedrooms.
- Gas-Fired Central Heating.
- Luxury modern fitted kitchen with integrated appliances.
- Composite glazed external doors.
- Oak-panel doors with chrome handles throughout.
- Mains power smoke, heat and CO sensors.
- uPVC framed, double glazed windows.
- Exterior Lighting.
- Very high energy efficiency: 82 B.
- Within 10-year NHBC structural warranty period.
Accommodation Comprises
Ground Floor
Entrance Hall
Tiled flooring. Entrance chime.
Lounge
5.23 x 3.40m (17’2” x 11’2”) max
Centre light. Carpeted. French Patio doors leading to rear. Electric feature fireplace.
Kitchen / Dining
5.23 x 2.87m (17’2” x 9’5”)
Modern, luxury ‘whisper grey’ kitchen comprising floor and eye level units with complimentary worksurfaces and cornicing. Stainless steel sinks and drainer with matching mixer taps. Integrated Electric Oven and Halogen hobs. Stainless steel extractor and hood. Integrated Washing Machine, Fridge and Freezer. Larder unit. Underlighting and Floor level mood lighting. Ceramic tiled floors and part tiled walls. Two light fittings.
W.C.
2.00 x 0.94m (6’7” x 3’1”)
Low-Flush, White, Push Button W.C. Floating Wash Hand Basin with Mixer taps. Tiled Splashback. Ceramic Tiled floor. Extractor unit.
First Floor
Landing
Carpeted. Centre light. Leading to…
Master Bedroom
3.96 x 3.40m (13’0” x 11’2”) max
Centre light. Carpeted. Built-in sliding wardrobes.
Bedroom II
3.96 x 2.87m (13’0” x 9’5”) max
Centre light. Carpeted. Built-in sliding wardrobes.
Bedroom III
2.44 x 2.26m (8’0” x 7’5”)
Centre light. Carpeted.
Bathroom
2.11 x 1.73m (6’11” x 5’8”)
Contemporary, three-piece, white bathroom suite comprising: Panel bath with mixer taps and shower with glazed shower panel, Floating Wash Hand Basin and Low-Flush, Push-Button W.C. Ceramic Floor Tiling and part tiled walls. Centre light.
External
Front garden paved and enclosed by railings. Decorative shrubbery. Ample on-street parking.
Rear garden laid in lawn with border planters. Fully enclosed with fencing. Garden storage shed. Decked patio and seating area.
Energy Performance Certificate Available on Request.
Please note that we have not tested the services or systems in this property.
Purchasers should make / commission their own inspections if they feel it is necessary.
All particulars presented are for guidance only and should not be construed as any part of an offer or contract.
For Sale
Offers Around £169,950
Viewing by appointment only through agents.
A Barton Company (ABC) Estate Agents
309 Antrim Road
Glengormley
Newtownabbey
BT36 5DY
028 9083 2326
info@abartoncompany.co.uk
Visit our office website for more information.
www.abartoncompany.co.uk
Office opening times:
MON - FRI: 0930 - 1600
CLOSED FOR LUNCH: 1300 - 1400

