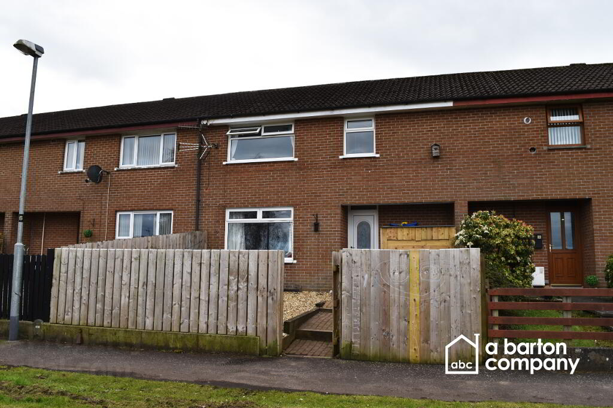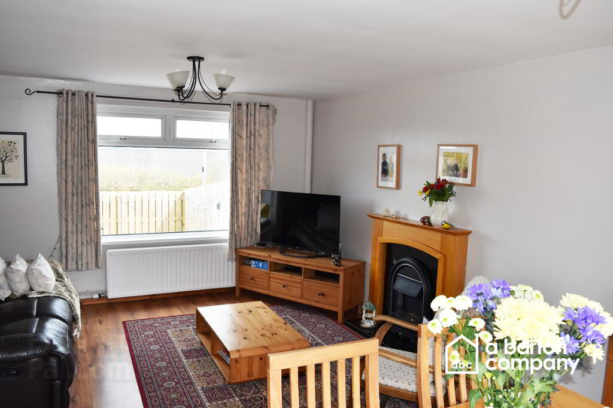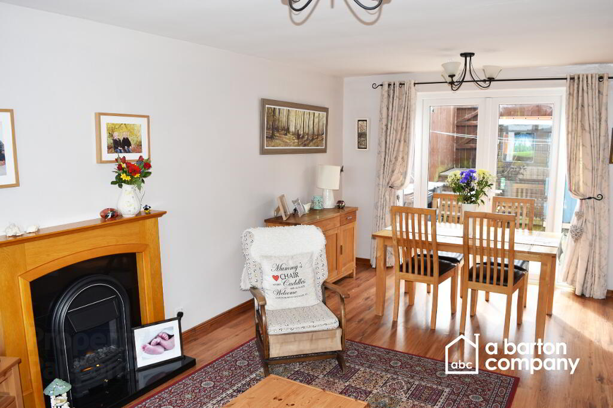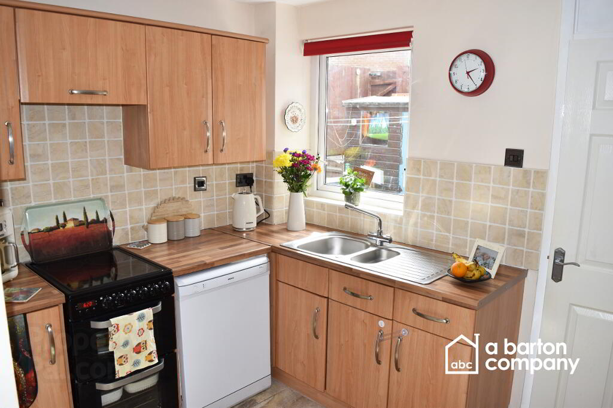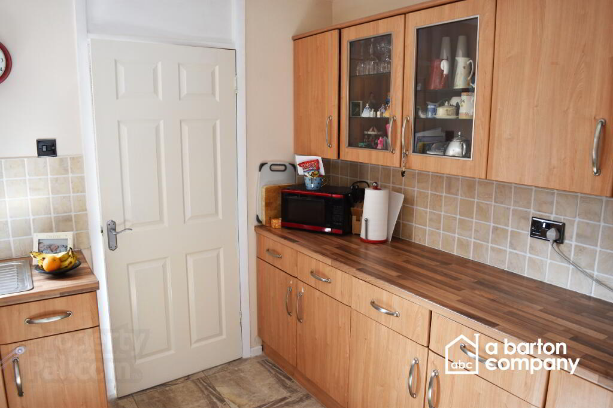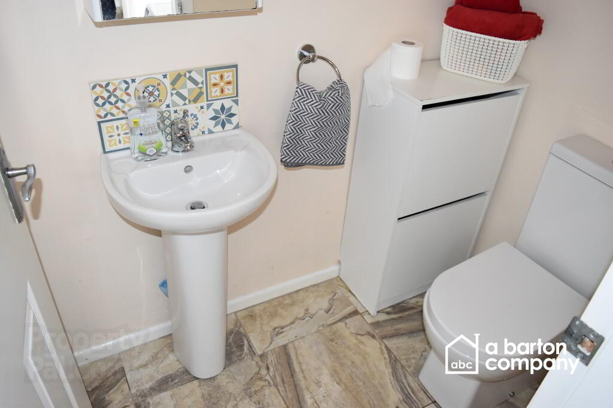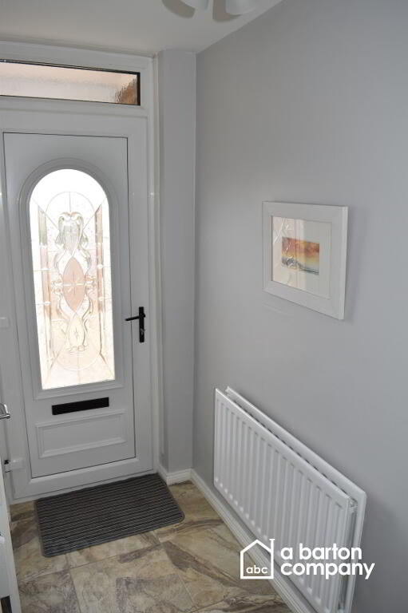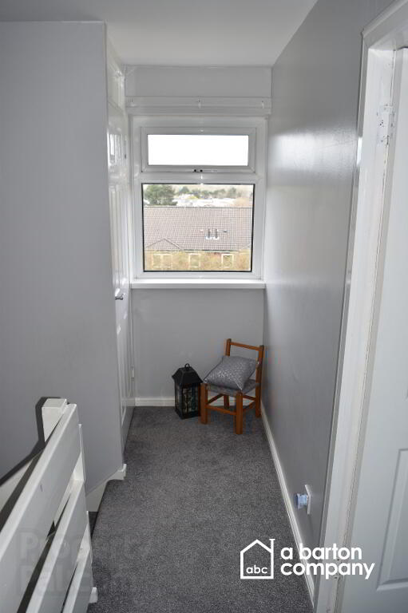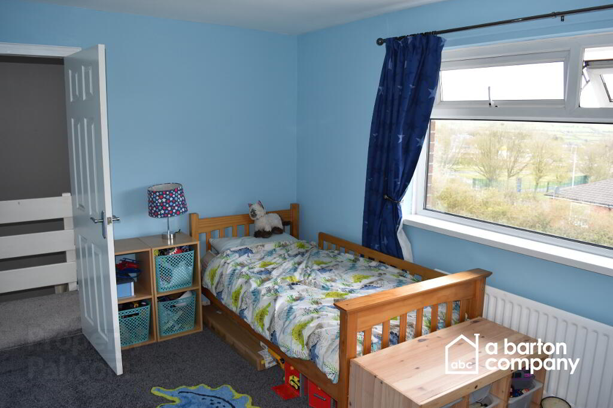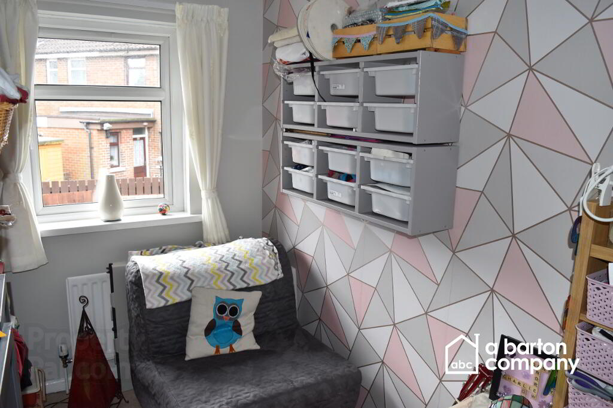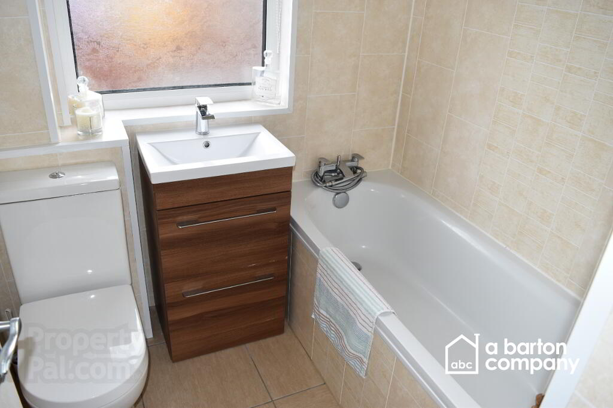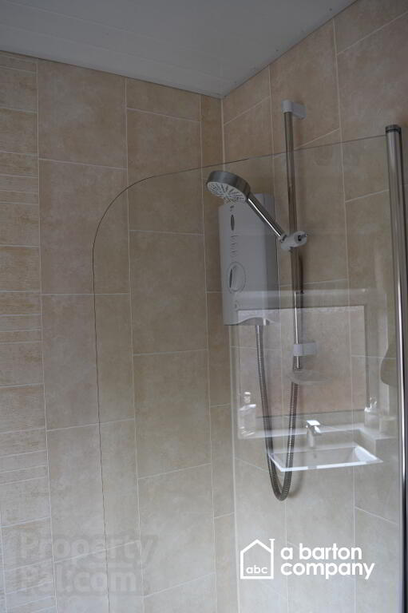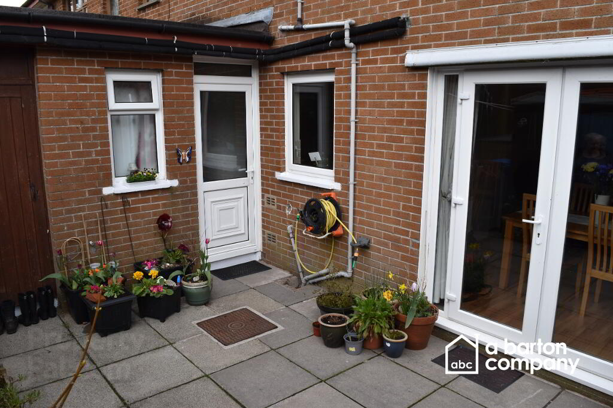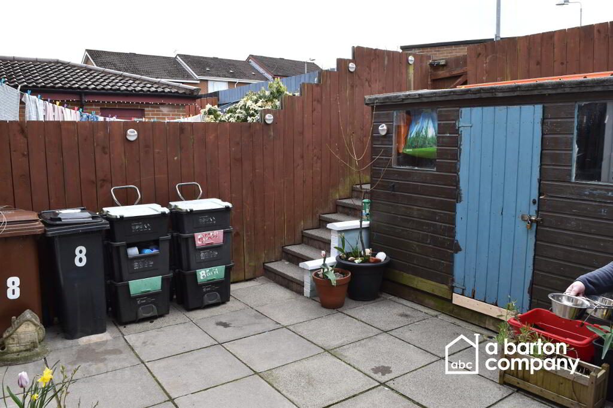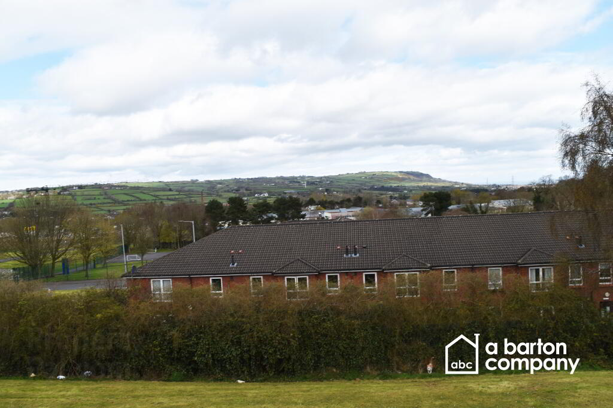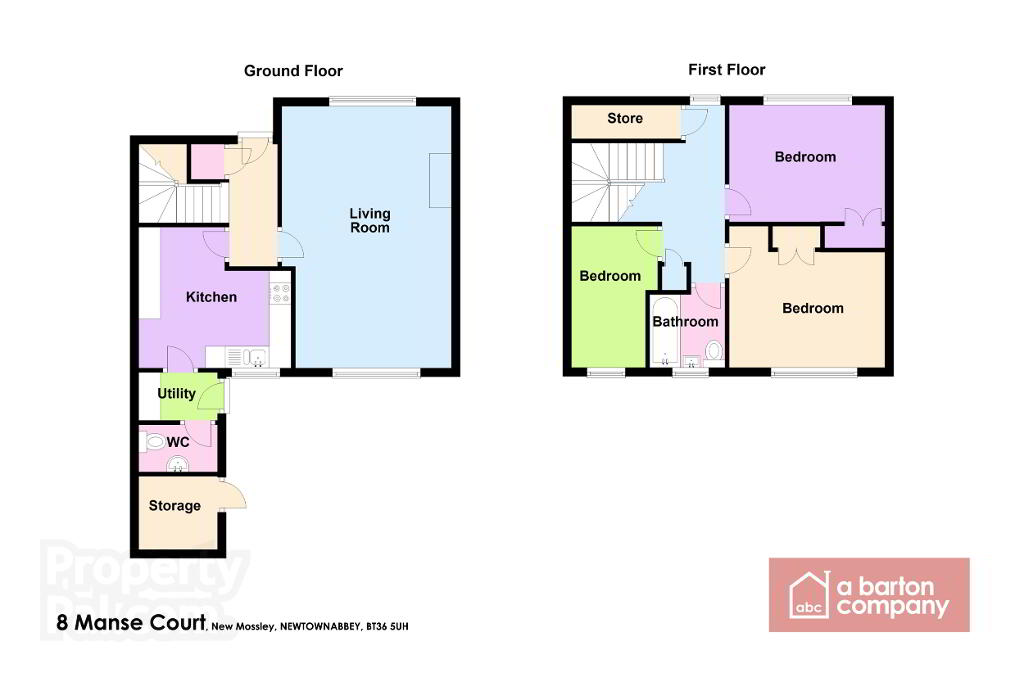This site uses cookies to store information on your computer
Read more
A Barton Company is pleased to present FOR SALE this delightful and prestigiously situated mid-terrace villa in Manse Court, New Mossley. Beautifully presented and well planned in every detail; this lovely home offers bright, well-proportioned accommodation and an opportunity for the first-time buyer to acquire not only an ideal started home with many extras included, but also an excellent investment for the future. Register your interest for a viewing today!
Key Information
| Address | 8 Manse Court, New Mossley, Newtownabbey |
|---|---|
| Style | Mid-terrace House |
| Status | Sold |
| Bedrooms | 3 |
| Bathrooms | 2 |
| Receptions | 1 |
| Heating | Oil |
| EPC Rating | D61/C70 |
Additional Information
- Three Bedrooms
- Oil-Fired Central Heating
- Open-Plan Lounge / Dining
- Modern Fitted Kitchen
- Modern Fitted Bathroom
- Utility Room
- Downstairs W.C.
- uPVC framed, double glazed windows
- uPVC framed, double glazed external doors
- Matching four panel wooden internal doors throughout
- Fully enclosed front and rear gardens
- Excellent views towards Knockagh Hill
- An excellent investment property with an estimated yield return of 7.5% pa.
8 Manse Court
New Mossley, Ballyhenry, NEWTOWNABBEY, BT36 5UH
Three Bedroom, Mid-Terrace Villa
Oil-Fired Central Heating
Modern Fitted Bathroom and Kitchen Suites
Downstairs W.C. and Utility
Accommodation Comprises:
Ground Floor
Built-in Entrance Porch
Entrance Hall
Under stairs Storage cupboard. Double radiator. Matching tiled flooring through Kitchen, Utility and W.C.
Lounge
19’7” x 11’7” (5.99m x 3.56m)
Large living/dining area. Wooden floor. Two double radiators. Space for dining table and chairs. White PVC double-doors leading to rear. (Note: fireplace surround not included).
Kitchen
11’4” x 10’5” (3.48m x 3.21m)
‘Beech’ effect fitted kitchen suite comprising floor and eye level units and wood effect Formica work surfaces. Glazed display eye level cabinets. Stainless steel sink with drainer and mixer tap. Space and power for cooker, washing machine/dishwasher and upright fridge freezer. Radiator. Part-tiled walls.
Utility
5’8” x 4’1” (1.76m x 1.25m)
Plumbed for washing machine.
Downstairs WC
5’7” x 3’5” (1.74m x 1.08m)
White low-flush push button WC and pedestal wash hand basin.
First Floor
Landing
Large storage cupboard. Hot press.
Bathroom
5’9” x 5’5” (1.82m x 1.68m)
Modern white suite comprising: low-flush push button WC, wash-hand basin with mixer tap and built-in storage, bath with electric shower & shower screen. Heated towel rail. PVC panelled walls. Tiled floor.
Master Bedroom
11’4” x 8’6” (3.48m x 2.63)
Carpet. Radiator. Built in storage.
Bedroom II
5’7” x 10’6” (1.74 m x 3.25m)
Carpet. Radiator. Built in storage.
Bedroom III
5’9” x 5’5” (1.82m x 1.68m)
Carpet. Radiator.
Exterior
Paved and stoned front garden. Paved rear garden.
Both front and rear gardens fully enclosed by fences.
Exterior brick boiler house and storage. Oil tank.
Energy Performance Certificate Available on Request.
- Please note that we have not tested the services or systems in this property.
- Purchasers should make / commission their own inspections if they feel it is necessary.
- All particulars presented are for guidance only and should not be construed as any part of an offer or contract.
For Sale
Offers Over £79,950
Viewing strictly by appointment through managing agents:
A Barton Company (ABC) Estate Agents
309 Antrim Road
Glengormley
Newtownabbey
BT36 5DY
028 9083 2326
info@abartoncompany.co.uk
Visit our office website for more information.
www.abartoncompany.co.uk
Office opening times:
MON - FRI: 0930 - 1600
CLOSED FOR LUNCH: 1300 - 1400

