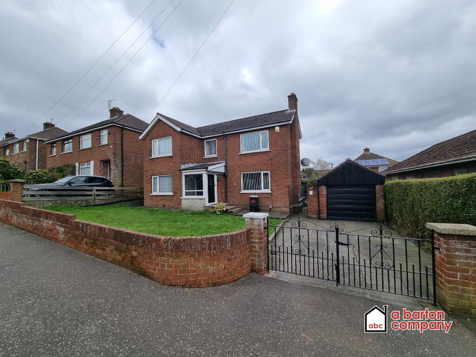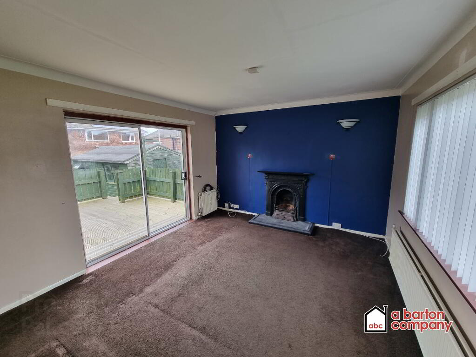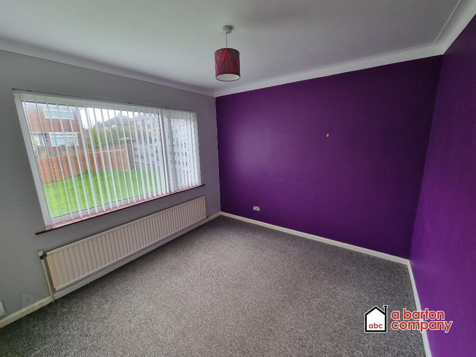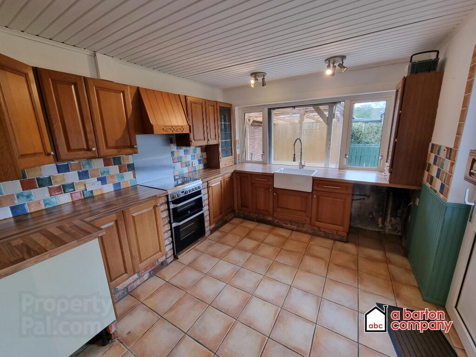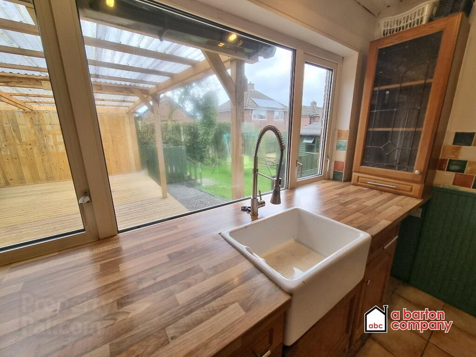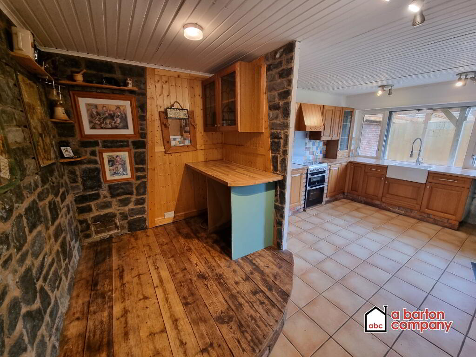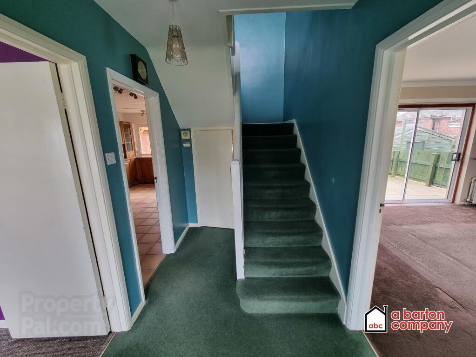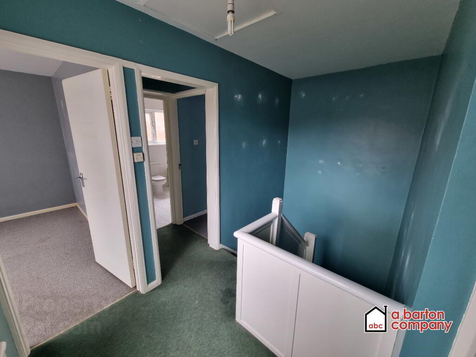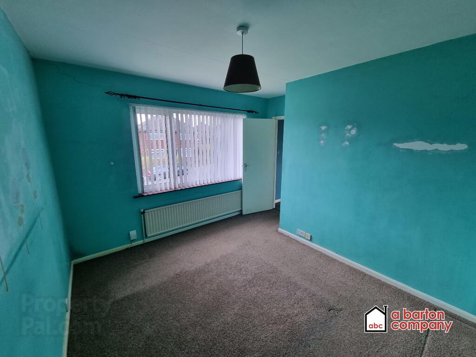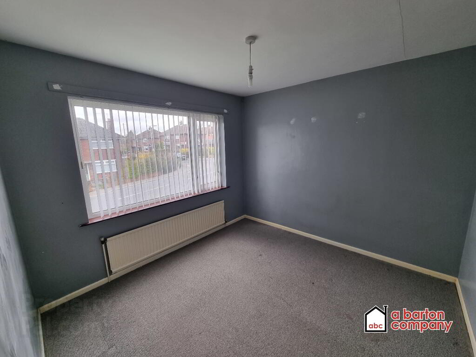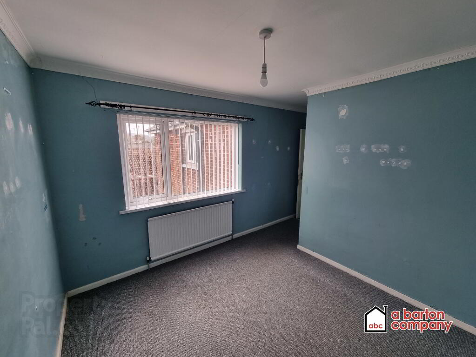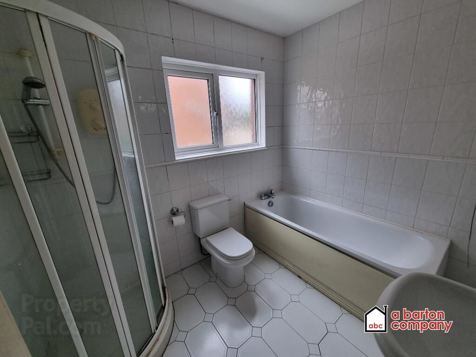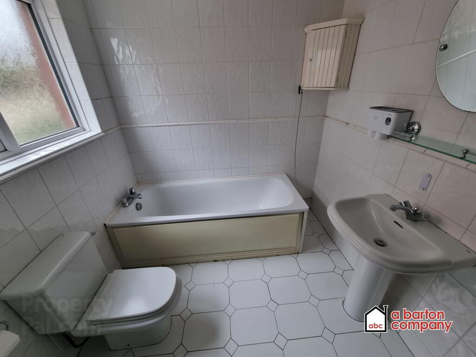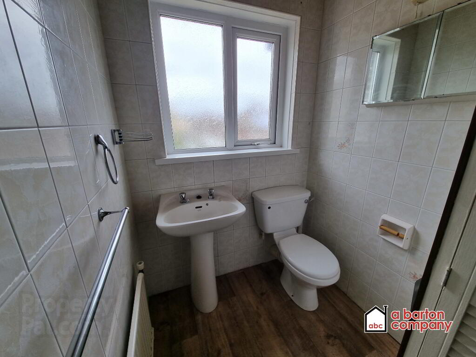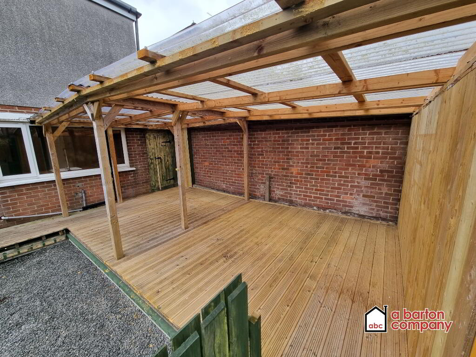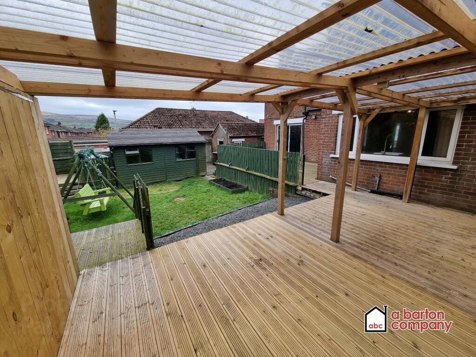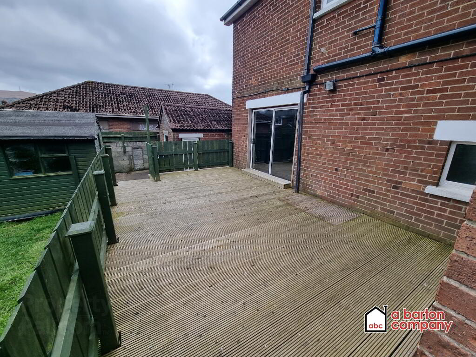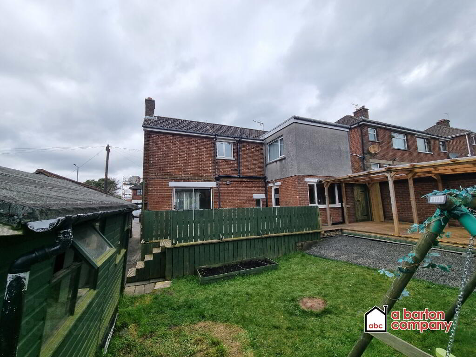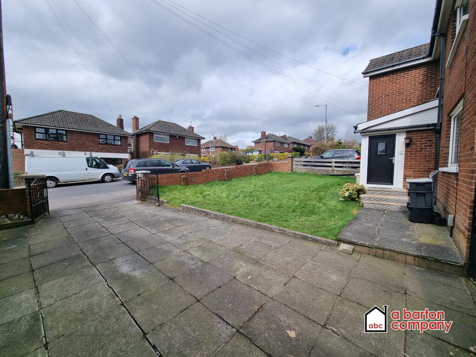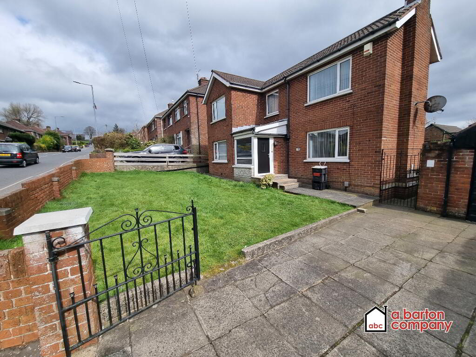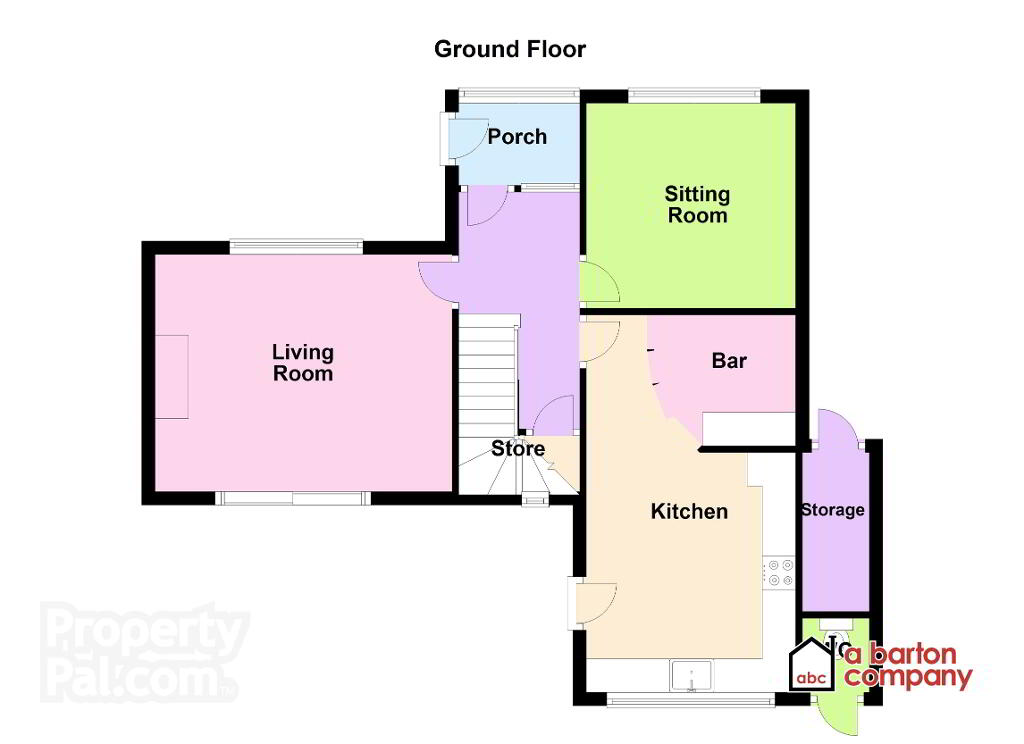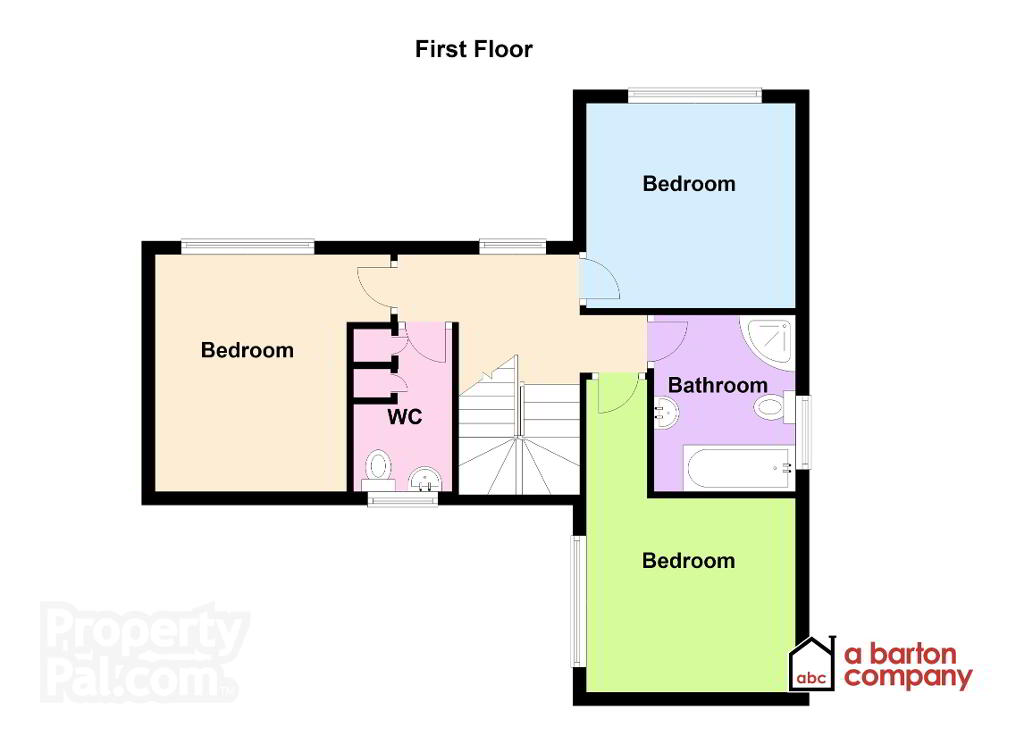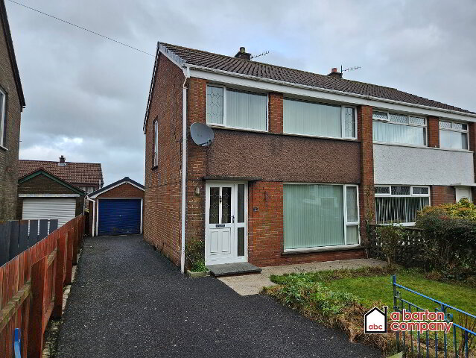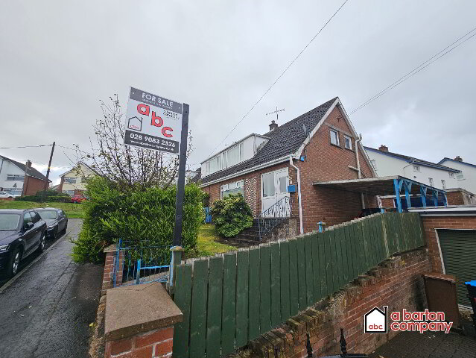This site uses cookies to store information on your computer
Read more
A Barton Company presents a beautiful, detached family home (extended to approx. 1250 sq. ft.) for the discerning purchaser who appreciates generously proportioned accommodations, well presented entertainment gardens, and a prominent main road position. Incorporating many attractive features throughout, we earnestly recommend early viewing for full appreciation.
Key Information
| Address | 91 Carnmoney Road, Glengormley, Newtownabbey |
|---|---|
| Style | Detached House |
| Status | Sold |
| Bedrooms | 3 |
| Bathrooms | 2 |
| Receptions | 3 |
| Heating | Oil |
| EPC Rating | E45/D63 |
Additional Information
91 Carnmoney Road
Glengormley, NEWTOWNABBEY, BT36 6HT
Three-Bedroom, Detached Family Home
Oil-Fired Central Heating
Detached Matching Garage
Dining Room and Entertainment Kitchen
- Detached, Family Home to 1,250 sq. ft. approx.
- Two Plus Reception Rooms.
- Three Good-sized Bedrooms.
- En-Suite W.C.
- Oil-Fired Central Heating with Radiators throughout.
- uPVC framed, double glazed windows throughout.
- uPVC external doors.
- Excellent, Entertainment-sized Kitchen.
- Concrete flagged Driveway.
- Detached Matching Garage.
- Decked Entertainment Patio Areas to Rear.
- External W.C.
- Totally enclosed site offering maximum privacy.
Accommodation Comprises:
Ground Floor
Brick & Glazed Entrance Porch
Tiled floor. Centre light. Painted pine ceiling. uPVC external entrance door.
Reception Hall
Vestibule door. Telephone point. Centre light. Carpeted.
Lounge
4.49 x 3.55m (14’9” x 11’6)
Cornice ceiling. Three wall lights. Wrought iron fireplace surround and matching hearth. Sliding patio doors with access to Decking to rear. Two double radiators.
Family / Dining Room
3.12 x 3.06m (10’3” x 10’1”)
Centre light. Single radiator. Cornice ceiling.
Kitchen / Dinette / Bar
5.63 x 3.11m (25’0” x 10’3”)
A ‘country oak’-style kitchen comprising floor and eye level unts with complimentary worksurfaces. “Belfast”-style ceramic sink with flexible swan-neck mixer taps. Utility / Bar area with power and plumbing for washing machine and dryer. Concealed extractor unit. Tiled floors and Part-tiled walls. Wooden-clad, painted ceiling.
Under-Stairs Cloaks / Electric Cupboard
First Floor
Large Landing
Centre light. Access to roof space.
Bathroom
2.57 x 2.07m (8’6” x 7’0”)
Four-Piece, white bathroom suite comprising: Panelled Bath with mixer taps, Walk-in Corner Shower unit with electric shower, Pedestal Wash Hand Basin and Low-Flush W.C. Fully tiled floors and walls. 3-spot centre lights. Heated towel rail.
Master Bedroom
3.55 x 2.84m (11’8” x 9’4”)
Centre light. Single radiator.
En-Suite W.C.
2.39 x 1.49m (7’10” x 4’11”) Max
Low-Flush W.C and Pedestal Wash Hand Basin in white. Fully tiled walls. Pine ceiling. 2-spot ceiling track. Built-in hot press / airing cupboard. ‘Willis’-type immersion heater. Hot-water tank. Single radiator.
Bedroom II
3.14 x 3.05m (10’3” x 10’1”)
Centre light. Single radiator.
Bedroom III (to rear)
3.13 x 2.90m (10’3” x 9’6”) Min
Centre light. Single radiator.
Exterior
Double Entrance Gates.
Concrete Flagged Driveway
8.5 x 4.3m (28’0” x 14’0”) approx. leading to…
Detached Matching Garage
6 x 3m (20’0” x 10’0”) approx.
With light and power. Up-and-over door and side door to rear gardens.
Wrought Iron Gate to side garden. Concrete pathway. Garden Shed (dilapidated) with light and power.
Gardens, laid in lawn front and rears for ease of maintenance.
Three Decking areas to rears with steps down to rear garden and access through patio doors to lounge and rear door to kitchen.
Energy Performance Certificate Available on Request.
Please note that we have not tested the services or systems in this property.
Purchasers should make / commission their own inspections if they feel it is necessary.
All particulars presented are for guidance only and should not be construed as any part of an offer or contract.
For Sale
Offers Around £175,000
Viewing by appointment only through agents.
A Barton Company (ABC) Estate Agents
309 Antrim Road
Glengormley
Newtownabbey
BT36 5DY
028 9083 2326
info@abartoncompany.co.uk
Visit our office website for more information.
www.abartoncompany.co.uk
Office opening times:
MON - FRI: 0930 - 1600
CLOSED FOR LUNCH: 1300 - 1400
Directions
91 Carnmoney Road is situated approximately half-way up the Glengormley portion of the Carnmoney Road, on the west side of the road, nearly opposite the entrance to Inniscoole Park, and beside "Cass Nobel" Hair Salon.

